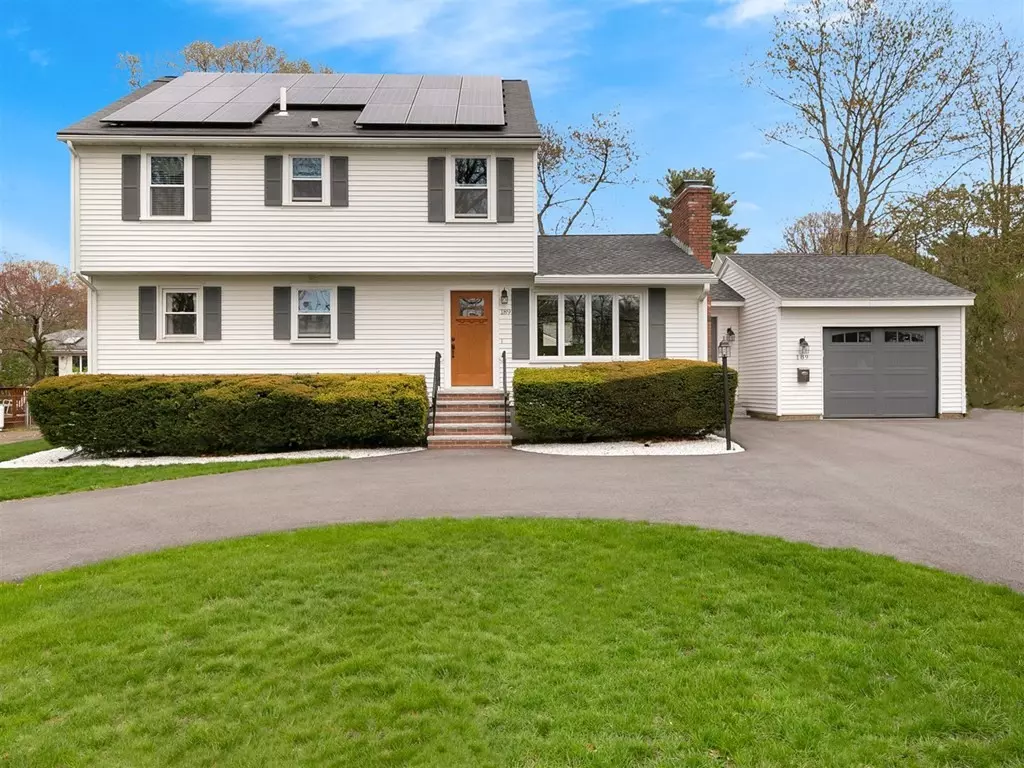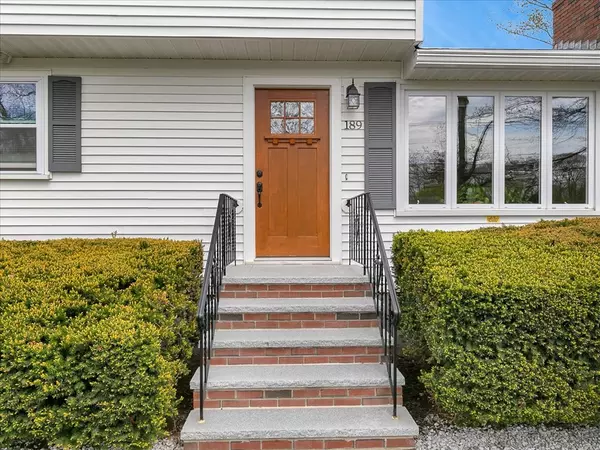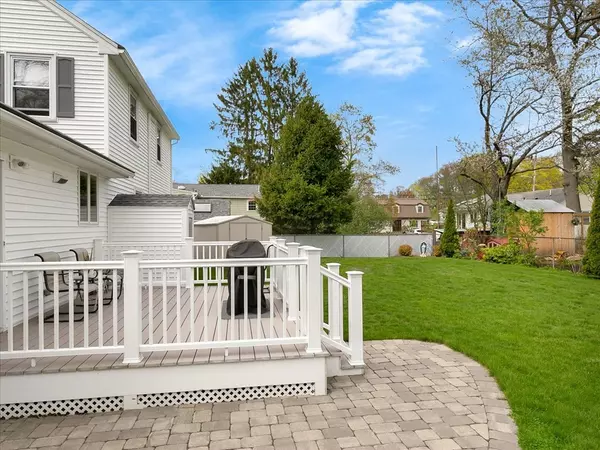$665,000
$599,000
11.0%For more information regarding the value of a property, please contact us for a free consultation.
189 Brimbal Ave Beverly, MA 01915
4 Beds
2.5 Baths
2,000 SqFt
Key Details
Sold Price $665,000
Property Type Single Family Home
Sub Type Single Family Residence
Listing Status Sold
Purchase Type For Sale
Square Footage 2,000 sqft
Price per Sqft $332
Subdivision North Beverly
MLS Listing ID 72825044
Sold Date 06/30/21
Style Colonial, Garrison
Bedrooms 4
Full Baths 2
Half Baths 1
Year Built 1955
Annual Tax Amount $6,491
Tax Year 2021
Lot Size 9,147 Sqft
Acres 0.21
Property Description
This home has it all! Pristine condition in light and bright Colonial. Beautifully finished HW throughout home accent meticulous attention that has been paid to finishes of all the warm spaces. Remodeled kitchen feat. granite, stainless, recessed lighting and spacious smartly designed cabinets opening to connected DR.Generous mudroom conveniently located directly off of kitchen connecting the space to oversized 1 car garage and newer composite deck.LR is large with impressive wood burning FP as focal point. Main level Bath has new oversized glass shower w/perfect proximity to both first floor BR's. Master BR is front to back with amazing walk in closet. 4th bedroom on upper level ( DEN )along with updated full bath w/Granite.Newer systems( GAS) plus additional AC splits (3), make both heating and cooling super efficient. Opportunity for expansion in large attic and basement( w/1/2 Bath) High quality doors throughout, gorgeous fenced yard, new paver patio..list goes on and on! MUST SEE
Location
State MA
County Essex
Area North Beverly
Zoning R10
Direction Essex Street or Dodge Street to Brimbal
Rooms
Basement Full, Walk-Out Access, Interior Entry, Bulkhead, Concrete
Primary Bedroom Level Second
Dining Room Flooring - Hardwood, Open Floorplan, Lighting - Overhead
Kitchen Flooring - Hardwood, Dining Area, Pantry, Countertops - Stone/Granite/Solid, Countertops - Upgraded, Cabinets - Upgraded, Deck - Exterior, Exterior Access, Open Floorplan, Recessed Lighting, Remodeled, Stainless Steel Appliances, Gas Stove, Lighting - Pendant
Interior
Interior Features Lighting - Overhead, Exercise Room, Mud Room, Internet Available - Broadband
Heating Central, Forced Air, Baseboard, Natural Gas, Ductless
Cooling Ductless
Flooring Wood, Laminate, Hardwood, Stone / Slate, Flooring - Wall to Wall Carpet
Fireplaces Number 1
Fireplaces Type Living Room
Appliance Range, Dishwasher, Microwave, Refrigerator, Washer, Dryer, Gas Water Heater, Tank Water Heater, Utility Connections for Gas Range, Utility Connections for Gas Oven, Utility Connections for Electric Dryer
Laundry In Basement, Washer Hookup
Exterior
Exterior Feature Rain Gutters, Storage
Garage Spaces 1.0
Fence Fenced/Enclosed, Fenced
Community Features Public Transportation, Shopping, Park, Walk/Jog Trails, Golf, Medical Facility, Laundromat, Bike Path, Conservation Area, Highway Access, House of Worship, Private School, Public School, T-Station, University, Sidewalks
Utilities Available for Gas Range, for Gas Oven, for Electric Dryer, Washer Hookup
Waterfront false
Waterfront Description Beach Front, Ocean, 1 to 2 Mile To Beach, Beach Ownership(Public)
Roof Type Shingle
Total Parking Spaces 6
Garage Yes
Building
Lot Description Level
Foundation Concrete Perimeter
Sewer Public Sewer
Water Public
Schools
Elementary Schools North Beverly
Middle Schools Beverly
High Schools Bhs
Read Less
Want to know what your home might be worth? Contact us for a FREE valuation!

Our team is ready to help you sell your home for the highest possible price ASAP
Bought with Crowell & Frost Realty Group • J. Barrett & Company





