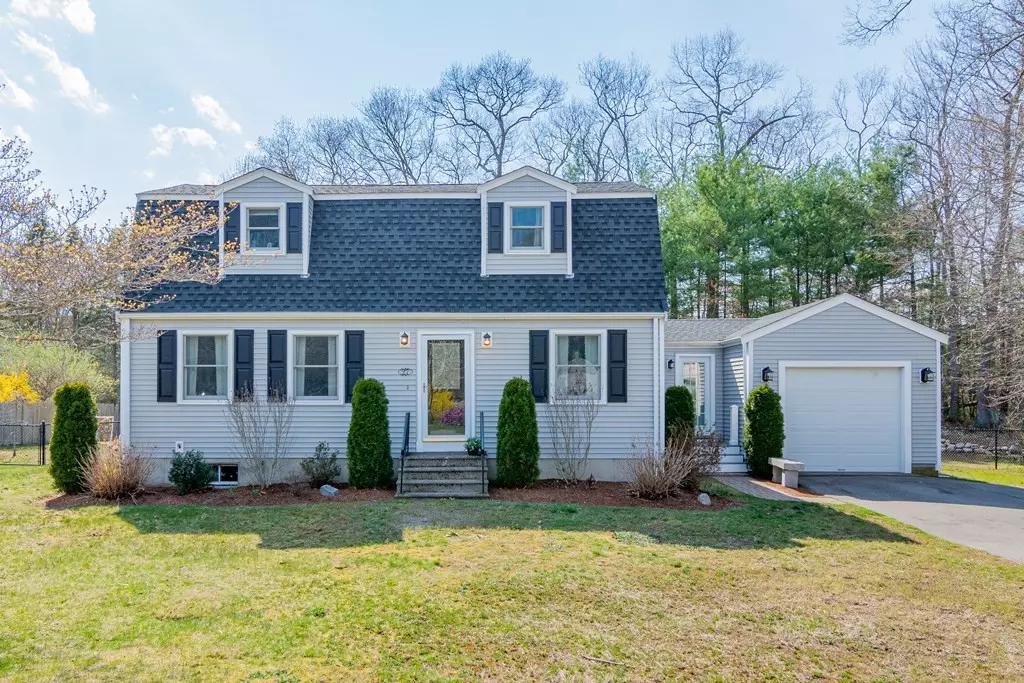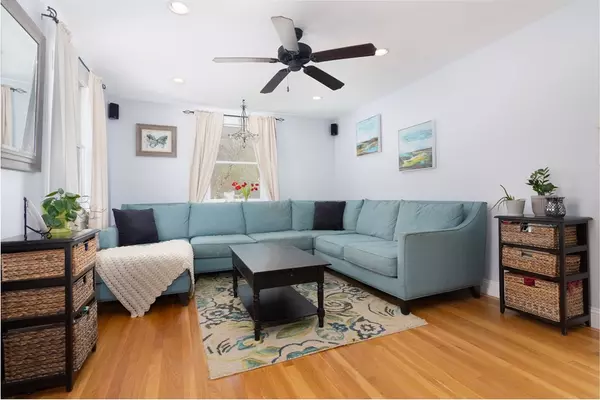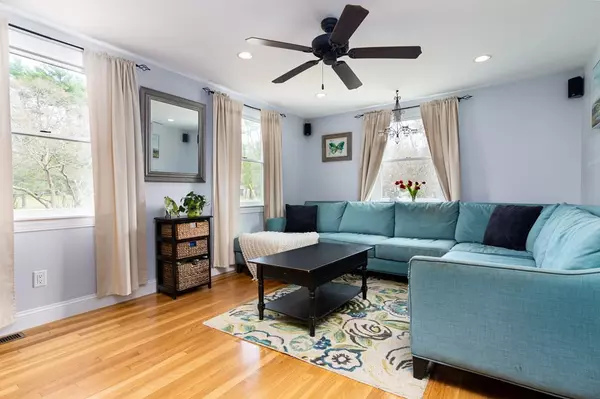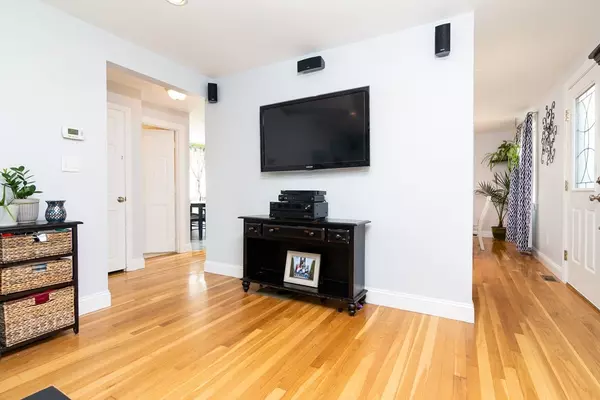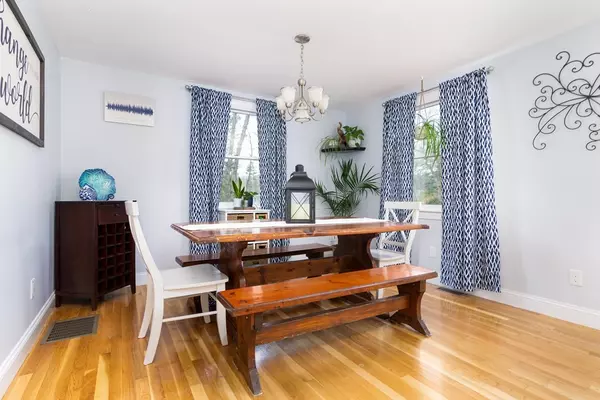$508,000
$459,900
10.5%For more information regarding the value of a property, please contact us for a free consultation.
27 Morton Street Hanson, MA 02341
3 Beds
1.5 Baths
2,118 SqFt
Key Details
Sold Price $508,000
Property Type Single Family Home
Sub Type Single Family Residence
Listing Status Sold
Purchase Type For Sale
Square Footage 2,118 sqft
Price per Sqft $239
Subdivision Brentwood
MLS Listing ID 72818225
Sold Date 06/30/21
Style Garrison
Bedrooms 3
Full Baths 1
Half Baths 1
Year Built 1971
Annual Tax Amount $5,396
Tax Year 2021
Lot Size 0.690 Acres
Acres 0.69
Property Description
Blissful in Brentwood! Inside & out, this home sweet home will make you smile. Light fills the rooms through the updated windows & glistens off the hardwood floors. Eat in the fully applianced kitchen or enjoy a meal in the inviting dining room. Recessed lighting & a ceiling fan for your comfort as you relax in the living room. An additional first floor room has so many options - in home office, playroom, guest bedroom, craft room - you decide! Three bedrooms & full bath on the 2nd floor. More room for indoor activities can be had in the finished basement. And bring on summer! Enjoy a BBQ on the huge deck & play games in the backyard. Bring the outside in by opening the French doors to the stunning 3 season room off the kitchen. More features to make you smile include: garage with storage; shed; partially fenced yard; storage room & workshop in basement; A/C; many updates & move in ready! Showings begin at the premier Welcome Home Open House 4/24/21 at 11:00. Home blissful home!
Location
State MA
County Plymouth
Zoning 100
Direction Please use GPS for best directions from your location
Rooms
Basement Full, Partially Finished, Bulkhead, Radon Remediation System
Primary Bedroom Level Second
Dining Room Flooring - Hardwood
Kitchen Flooring - Stone/Ceramic Tile, Dining Area, Recessed Lighting
Interior
Interior Features Recessed Lighting, Ceiling - Cathedral, Ceiling Fan(s), Chair Rail, Wainscoting, Lighting - Overhead, Play Room, Sun Room, Home Office
Heating Forced Air, Natural Gas
Cooling Central Air
Flooring Tile, Hardwood, Flooring - Wall to Wall Carpet, Flooring - Laminate, Flooring - Hardwood
Appliance Range, Dishwasher, Trash Compactor, Microwave, Refrigerator, Washer, Dryer, Gas Water Heater, Utility Connections for Gas Range, Utility Connections for Gas Dryer, Utility Connections for Electric Dryer
Laundry In Basement
Exterior
Exterior Feature Rain Gutters, Storage, Stone Wall
Garage Spaces 1.0
Fence Fenced
Community Features Public Transportation, Shopping, Walk/Jog Trails, Stable(s), House of Worship, Public School, T-Station
Utilities Available for Gas Range, for Gas Dryer, for Electric Dryer
Roof Type Shingle
Total Parking Spaces 4
Garage Yes
Building
Lot Description Wooded
Foundation Concrete Perimeter
Sewer Private Sewer
Water Public
Schools
Elementary Schools Indian Head
Middle Schools Hanson Middle
High Schools W-H Hs
Read Less
Want to know what your home might be worth? Contact us for a FREE valuation!

Our team is ready to help you sell your home for the highest possible price ASAP
Bought with Catherine Starr • Conway - Plymouth


