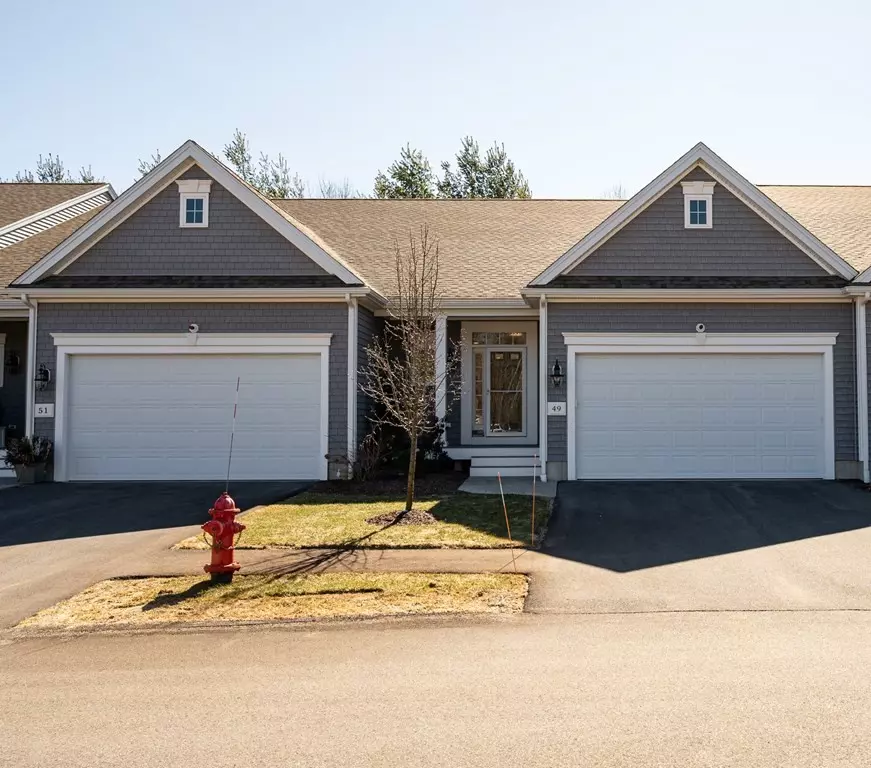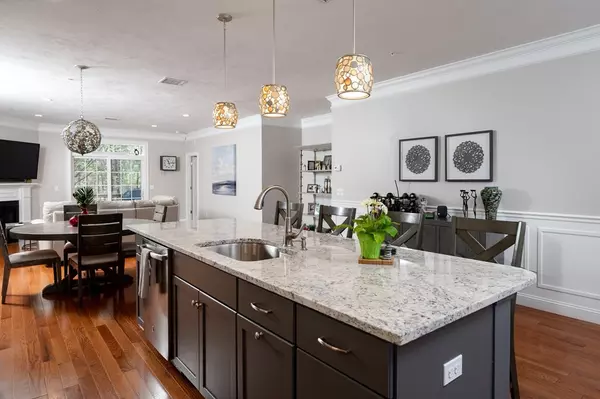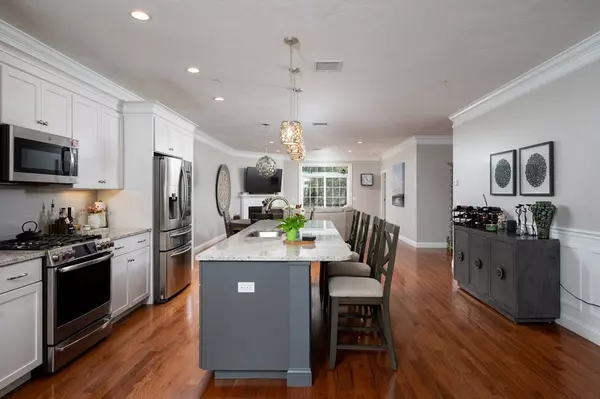$510,000
$529,000
3.6%For more information regarding the value of a property, please contact us for a free consultation.
49 Liberty Cir #49 Hanson, MA 02341
2 Beds
2.5 Baths
1,412 SqFt
Key Details
Sold Price $510,000
Property Type Condo
Sub Type Condominium
Listing Status Sold
Purchase Type For Sale
Square Footage 1,412 sqft
Price per Sqft $361
MLS Listing ID 72796644
Sold Date 06/29/21
Bedrooms 2
Full Baths 2
Half Baths 1
HOA Fees $440/mo
HOA Y/N true
Year Built 2018
Annual Tax Amount $6,661
Tax Year 2021
Property Description
Welcome to 49 Liberty Circle at Stonebridge Commons in Hanson. Not a penny spared or detail overlooked, this condo truly has it all! Upon entry, you are welcomed into a gorgeous custom kitchen, which boasts beautiful granite counters, stainless appliances, and an oversized island with plenty of room to gather. This open concept kitchen creates a fluid living space between the kitchen, dining, and living room area. The half bath off the kitchen ensures your guests have access to a bathroom without having to travel to a different floor. You will also find the master bedroom on the first floor with a beautiful en-suite bathroom, which includes a double vanity and a tiled shower. The finished walk-out lower level has an additional bedroom and full bathroom for your guests. It also includes a family room, gym area, and spa-like room with a custom built-in sauna.*Open House March 14th from 12-2
Location
State MA
County Plymouth
Zoning res
Direction Rt 58 Winter Street to Liberty Circle
Rooms
Family Room Flooring - Wall to Wall Carpet, Recessed Lighting
Primary Bedroom Level First
Dining Room Flooring - Hardwood, Crown Molding
Kitchen Flooring - Hardwood, Countertops - Stone/Granite/Solid, Kitchen Island, Cabinets - Upgraded, Open Floorplan, Recessed Lighting, Stainless Steel Appliances, Gas Stove, Lighting - Pendant, Crown Molding
Interior
Interior Features Recessed Lighting, Steam / Sauna, Exercise Room, Sauna/Steam/Hot Tub, Internet Available - Broadband
Heating Forced Air, Natural Gas
Cooling Central Air
Flooring Tile, Carpet, Laminate, Hardwood, Flooring - Laminate
Fireplaces Number 1
Fireplaces Type Living Room
Appliance Range, Dishwasher, Microwave, Refrigerator, Washer, Dryer, Utility Connections for Gas Range, Utility Connections for Electric Dryer
Laundry Flooring - Stone/Ceramic Tile, Main Level, Electric Dryer Hookup, Washer Hookup, First Floor, In Unit
Exterior
Exterior Feature Professional Landscaping
Garage Spaces 2.0
Community Features Shopping, Walk/Jog Trails, Golf, Laundromat, House of Worship, Public School, Adult Community
Utilities Available for Gas Range, for Electric Dryer
Roof Type Shingle
Total Parking Spaces 2
Garage Yes
Building
Story 2
Sewer Private Sewer
Water Public
Others
Pets Allowed Yes w/ Restrictions
Senior Community true
Read Less
Want to know what your home might be worth? Contact us for a FREE valuation!

Our team is ready to help you sell your home for the highest possible price ASAP
Bought with Christine Sypek • Coldwell Banker Realty - Hingham






