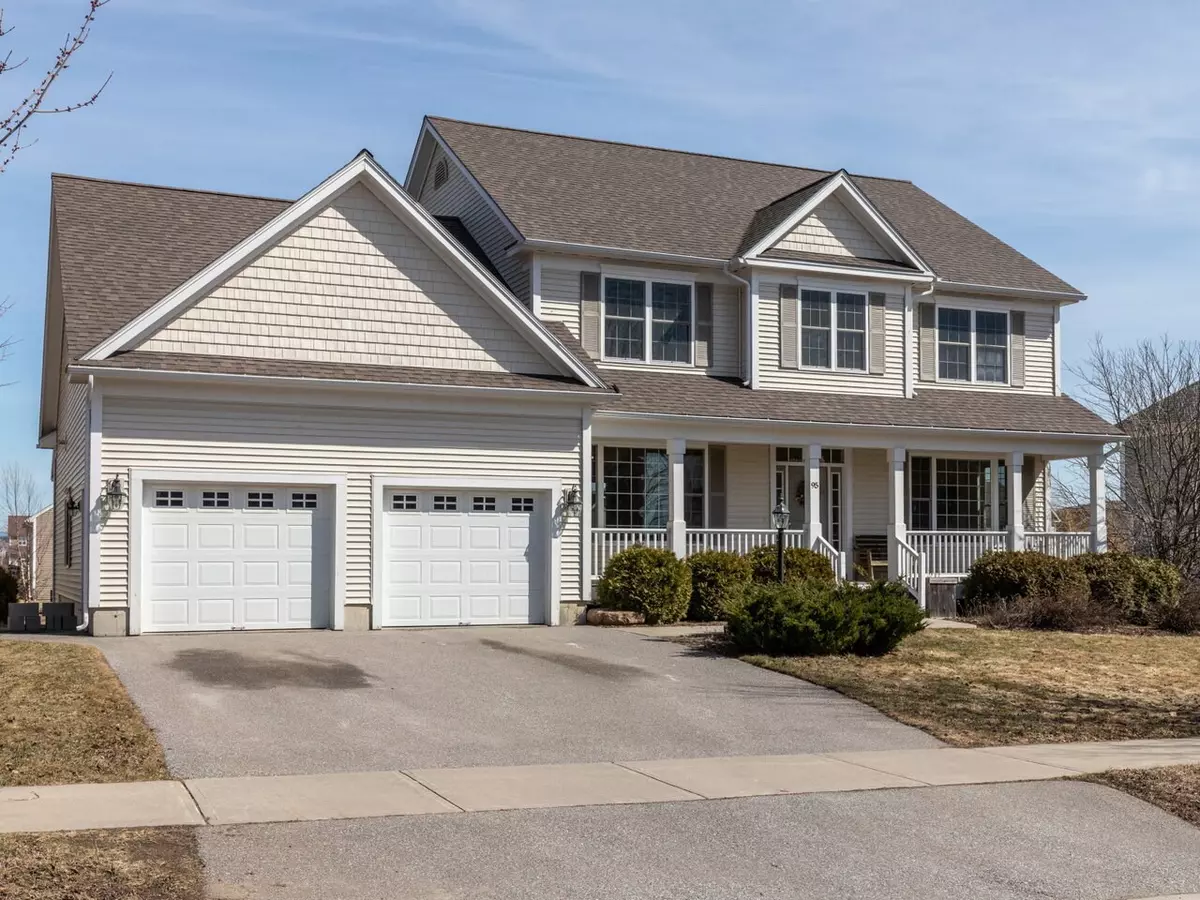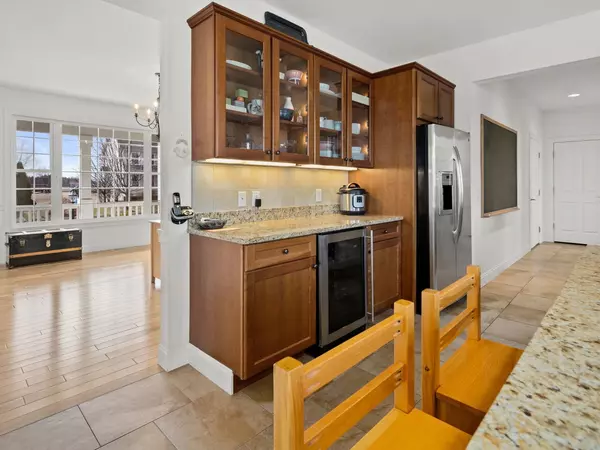Bought with The Nancy Jenkins Team • Nancy Jenkins Real Estate
$704,000
$679,900
3.5%For more information regarding the value of a property, please contact us for a free consultation.
95 Crispin DR South Burlington, VT 05403
4 Beds
3 Baths
4,009 SqFt
Key Details
Sold Price $704,000
Property Type Single Family Home
Sub Type Single Family
Listing Status Sold
Purchase Type For Sale
Square Footage 4,009 sqft
Price per Sqft $175
Subdivision Cider Mill
MLS Listing ID 4855340
Sold Date 06/25/21
Style Colonial
Bedrooms 4
Full Baths 2
Half Baths 1
Construction Status Existing
Year Built 2009
Annual Tax Amount $11,627
Tax Year 2021
Lot Size 0.360 Acres
Acres 0.36
Property Description
The current owners have thoroughly enjoyed their time living in this home. The neighborhood is so convenient to everything the greater Burlington area has to offer. They have particularly loved having access to the recreation path that meanders through and connects much of South Burlington. Step outside and you can enjoy lawn games, gardening in your raised beds and the pastoral views. The floor plan is open and bright and has lots of options for guest and home office space. The lower level has large windows for natural light, a bonus room, office, rough plumbing for a bath, lots of storage and a staircase leading to the garage. The owner’s suite has a lovely bathroom, large walk-in closet and a private room for an office, nursery, or craft area. The eat-in kitchen has an abundance of counter and storage space, and a large walk-in pantry. The 24 x 26, 2-car garage is insulated with a gas heater and has been used for aerial silks and exercise space.
Location
State VT
County Vt-chittenden
Area Vt-Chittenden
Zoning Residential
Rooms
Basement Entrance Interior
Basement Climate Controlled, Daylight, Finished, Full, Insulated, Stairs - Interior, Stairs - Basement
Interior
Interior Features Blinds, Ceiling Fan, Dining Area, Fireplace - Gas, Kitchen Island, Kitchen/Family, Primary BR w/ BA, Natural Light, Walk-in Closet, Walk-in Pantry, Laundry - 1st Floor
Heating Gas - Natural
Cooling Central AC
Flooring Carpet, Hardwood, Tile
Equipment Smoke Detectr-HrdWrdw/Bat
Exterior
Exterior Feature Vinyl Siding
Garage Attached
Garage Spaces 2.0
Utilities Available Cable - Available, High Speed Intrnt -Avail
Roof Type Shingle - Asphalt
Building
Lot Description Subdivision
Story 2
Foundation Poured Concrete
Sewer Public
Water Public
Construction Status Existing
Schools
High Schools South Burlington High School
School District South Burlington Sch Distict
Read Less
Want to know what your home might be worth? Contact us for a FREE valuation!

Our team is ready to help you sell your home for the highest possible price ASAP







