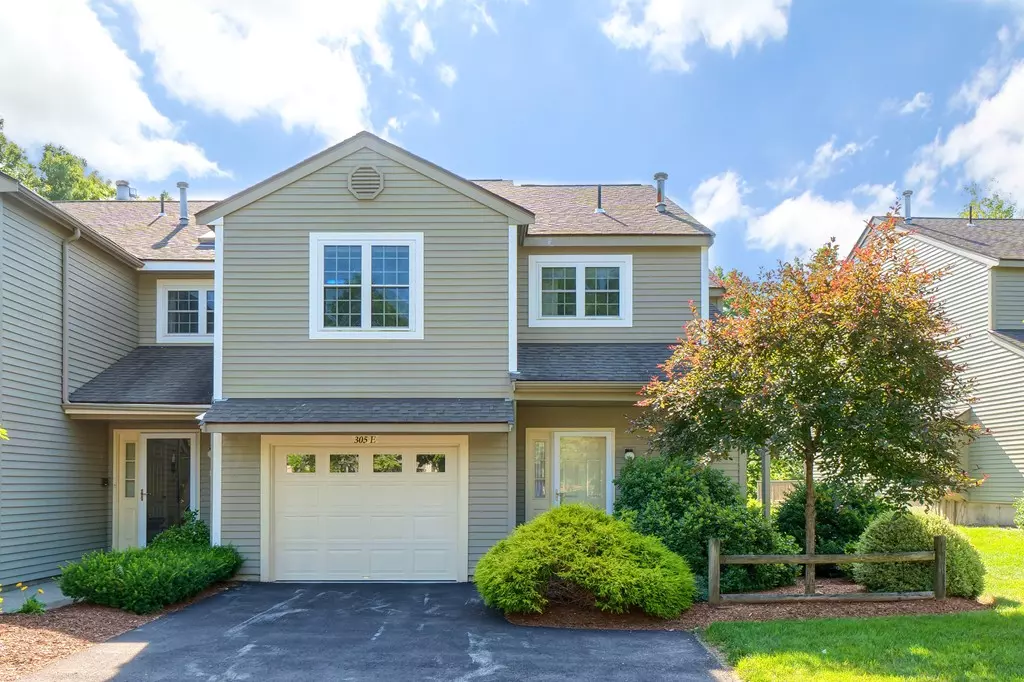$320,000
$329,000
2.7%For more information regarding the value of a property, please contact us for a free consultation.
305 Ridgefield Cir #E Clinton, MA 01510
2 Beds
2.5 Baths
1,894 SqFt
Key Details
Sold Price $320,000
Property Type Condo
Sub Type Condominium
Listing Status Sold
Purchase Type For Sale
Square Footage 1,894 sqft
Price per Sqft $168
MLS Listing ID 72532416
Sold Date 11/07/19
Bedrooms 2
Full Baths 2
Half Baths 1
HOA Fees $462/mo
HOA Y/N true
Year Built 1985
Annual Tax Amount $4,320
Tax Year 2019
Property Sub-Type Condominium
Property Description
Dramatic & Immaculate UPDATED "Eastham 2" END UNIT at award winning Ridgefield Condominiums! Gracious foyer entry opens to lovely sunken living room with vinyl floors, high ceilings, recessed lighting, cornered wood burning fireplace & sliders to your private wooded backyard! Enjoy this spacious kitchen with loads of custom cabinets, stainless steel appliances & granite countertops! Open formal dining area with triple box window. Upstairs has a wonderful loft/den & a huge master bedroom with master bathroom & enormous walk-in closet. Spacious second bedroom and bath. Convenient upstairs laundry room. Condo fee includes Comcast Basic Expanded Cable TV & Internet and Interior & Exterior Master Insurance. Pets require neighbor's approval. Get used to “maintenance free living” at Ridgefield and enjoy all of the amenities including: clubhouse, gym, pool, tennis courts, walking paths & more! For Sunday Open Houses 1-3 please go to the clubhouse sales office FIRST!
Location
State MA
County Worcester
Zoning res
Direction Off Lancaster Rd- 5 miles from Rte 495 & 117
Rooms
Primary Bedroom Level Second
Dining Room Flooring - Vinyl, Window(s) - Bay/Bow/Box
Kitchen Flooring - Vinyl, Countertops - Stone/Granite/Solid, Cabinets - Upgraded
Interior
Interior Features Balcony - Interior, Loft
Heating Forced Air, Propane
Cooling Central Air
Flooring Vinyl, Carpet, Flooring - Wall to Wall Carpet
Fireplaces Number 1
Fireplaces Type Living Room
Appliance Range, Dishwasher, Disposal, Microwave, Refrigerator, Washer, Dryer, Tank Water Heater, Utility Connections for Electric Range, Utility Connections for Electric Dryer
Laundry Electric Dryer Hookup, Washer Hookup, Second Floor, In Unit
Exterior
Garage Spaces 1.0
Pool Association, In Ground
Community Features Shopping, Pool, Walk/Jog Trails, Medical Facility
Utilities Available for Electric Range, for Electric Dryer, Washer Hookup
Roof Type Shingle
Total Parking Spaces 3
Garage Yes
Building
Story 2
Sewer Public Sewer
Water Public
Others
Pets Allowed Yes
Senior Community false
Read Less
Want to know what your home might be worth? Contact us for a FREE valuation!

Our team is ready to help you sell your home for the highest possible price ASAP
Bought with Christina Terranova • Berkshire Hathaway HomeServices Stephan Real Estate






