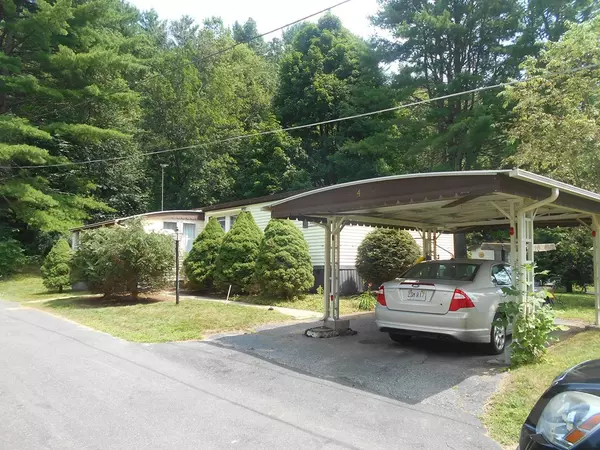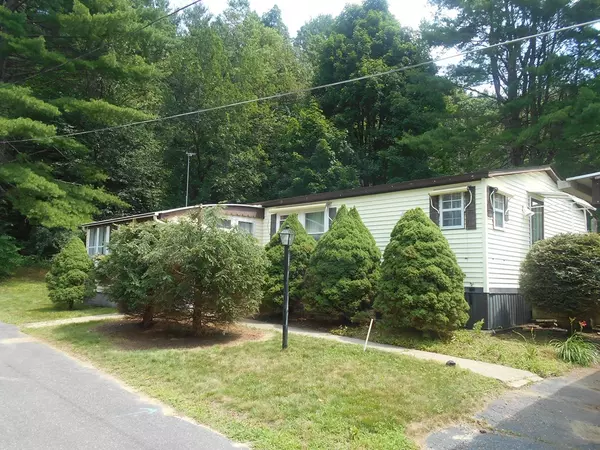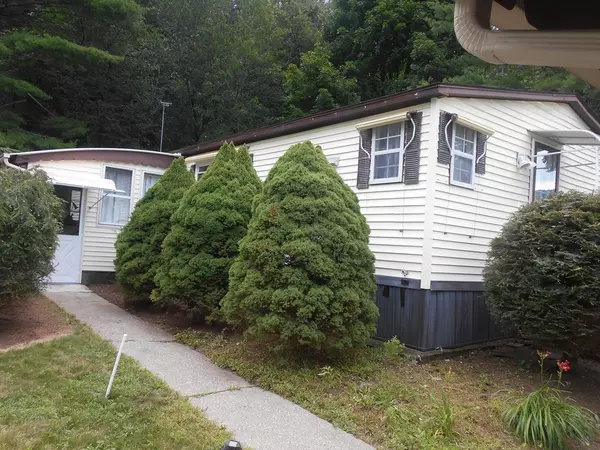$120,400
$124,900
3.6%For more information regarding the value of a property, please contact us for a free consultation.
4 Birchwood Lane Brimfield, MA 01010
3 Beds
2 Baths
1,344 SqFt
Key Details
Sold Price $120,400
Property Type Mobile Home
Sub Type Mobile Home
Listing Status Sold
Purchase Type For Sale
Square Footage 1,344 sqft
Price per Sqft $89
Subdivision Meadowbrook Acres Retirement Community
MLS Listing ID 72538354
Sold Date 09/30/19
Bedrooms 3
Full Baths 2
HOA Fees $420
HOA Y/N true
Year Built 1987
Property Description
Wonderful double wide home in excellent condition located in the town of Brimfield, Massachusetts, home of the famous Brimfield Antique Fair! The last home on a street of four homes backed by woods for privacy. Open concept living room, dining and kitchen areas, this home will bring pride for years to come. Custom built in shelving in kitchen with a large pantry, tons of storage. Master bedroom has new flooring with carpeting, custom built ins, new lights and is freshly painted along with the master bath with custom shelving and laundry area, new open shower, toilet, vanity, lighting and flooring. New plumbing with all lines labeled, in the home for emergency shut off if needed. The roof is only three years old, With the three season sun room to enjoy the peaceful scenery. Large car port and 2 sheds*. One pet allowed, Meadowbrook Acres is a 55+ retirement community. NO BUY IN OR COOP FEES. Roof, refrigerator, washer/dryer 3 yrs old.
Location
State MA
County Hampden
Zoning MH
Direction Route 20 to Center Street-Riverview Circle-Willow Circle-Birchwood Lane
Rooms
Primary Bedroom Level Main
Dining Room Flooring - Laminate
Kitchen Vaulted Ceiling(s), Closet/Cabinets - Custom Built, Dining Area, Balcony - Exterior, Pantry, Breakfast Bar / Nook, Open Floorplan
Interior
Interior Features Closet, Home Office, Sun Room
Heating Forced Air
Cooling Window Unit(s)
Flooring Carpet, Laminate, Flooring - Laminate
Appliance Range, Refrigerator, ENERGY STAR Qualified Dryer, ENERGY STAR Qualified Washer, Propane Water Heater, Utility Connections for Electric Range
Exterior
Exterior Feature Storage
Utilities Available for Electric Range
Waterfront false
Roof Type Shingle
Total Parking Spaces 1
Garage No
Building
Lot Description Corner Lot, Zero Lot Line, Level
Foundation Slab
Sewer Private Sewer
Water Well
Others
Senior Community true
Acceptable Financing Contract
Listing Terms Contract
Read Less
Want to know what your home might be worth? Contact us for a FREE valuation!

Our team is ready to help you sell your home for the highest possible price ASAP
Bought with Nathan Stewart • Coldwell Banker Residential Brokerage - Sturbridge






