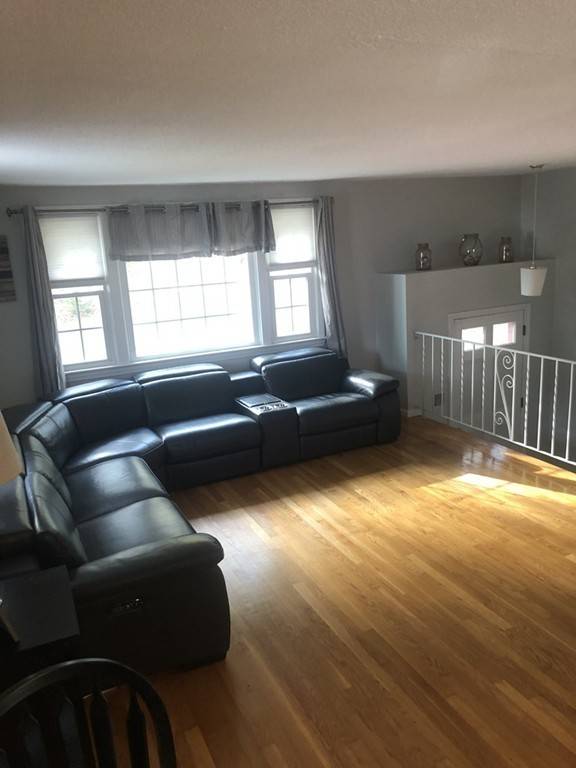$587,000
$569,000
3.2%For more information regarding the value of a property, please contact us for a free consultation.
21 Porter St Woburn, MA 01801
4 Beds
2 Baths
1,983 SqFt
Key Details
Sold Price $587,000
Property Type Multi-Family
Sub Type 2 Family - 2 Units Up/Down
Listing Status Sold
Purchase Type For Sale
Square Footage 1,983 sqft
Price per Sqft $296
MLS Listing ID 72418390
Sold Date 12/18/18
Bedrooms 4
Full Baths 2
Year Built 1970
Annual Tax Amount $3,992
Tax Year 2018
Lot Size 6,098 Sqft
Acres 0.14
Property Sub-Type 2 Family - 2 Units Up/Down
Property Description
Don't miss out on this spectacular multi-family home sitting on a great corner lot on the Woburn/Winchester line. This home has all the updates in both units including kitchens, baths, flooring, roof, and electrical. Walk to Horne Pond as a well as walk to future Splash Park coming soon. Public transportation (MTA Bus 134) down the block. This home is MOVE IN or RENTAL ready with all separate utilities. Come check it out this weekend at our Open Houses on Saturday 11/3 from 12pm-1:30pm and Sunday 11/4 from 11am-1pm.
Location
State MA
County Middlesex
Zoning R1
Direction Main St to Warren St to Porter St
Interior
Interior Features Unit 1(Ceiling Fans, Upgraded Countertops, Bathroom with Shower Stall), Unit 2(Ceiling Fans, Storage, Stone/Granite/Solid Counters, Upgraded Cabinets, Upgraded Countertops, Bathroom With Tub & Shower), Unit 1 Rooms(Living Room, Kitchen), Unit 2 Rooms(Living Room, Dining Room, Kitchen)
Flooring Tile, Hardwood, Unit 1(undefined), Unit 2(Hardwood Floors)
Fireplaces Number 1
Fireplaces Type Unit 1(Fireplace - Wood burning)
Appliance Unit 1(Range, Dishwasher, Washer, Dryer, Refrigerator - ENERGY STAR), Unit 2(Range, Dishwasher, Refrigerator - ENERGY STAR), Gas Water Heater, Utility Connections for Gas Range, Utility Connections for Gas Oven, Utility Connections for Gas Dryer
Laundry Unit 1 Laundry Room
Exterior
Exterior Feature Storage, Professional Landscaping
Community Features Public Transportation, Shopping, Park, House of Worship, Public School, T-Station
Utilities Available for Gas Range, for Gas Oven, for Gas Dryer
Roof Type Shingle
Total Parking Spaces 4
Garage No
Building
Lot Description Corner Lot
Story 3
Foundation Concrete Perimeter
Sewer Public Sewer
Water Public
Read Less
Want to know what your home might be worth? Contact us for a FREE valuation!

Our team is ready to help you sell your home for the highest possible price ASAP
Bought with Mindy Widtfeldt • Berkshire Hathaway HomeServices Commonwealth Real Estate





