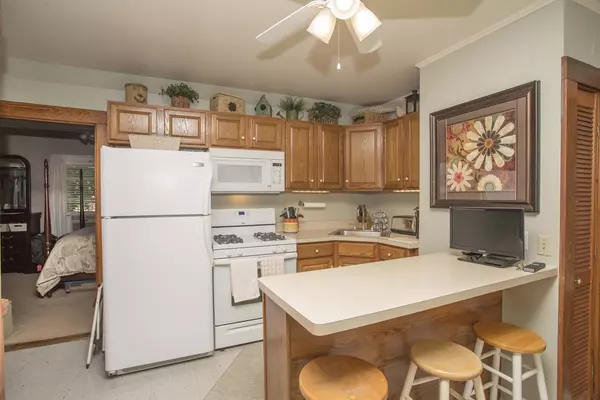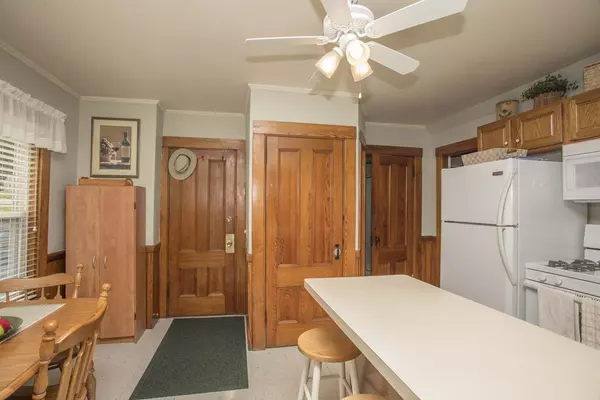$530,000
$525,000
1.0%For more information regarding the value of a property, please contact us for a free consultation.
30 High St Bridgewater, MA 02324
4 Beds
3 Baths
2,546 SqFt
Key Details
Sold Price $530,000
Property Type Multi-Family
Sub Type 3 Family - 3 Units Up/Down
Listing Status Sold
Purchase Type For Sale
Square Footage 2,546 sqft
Price per Sqft $208
MLS Listing ID 72370929
Sold Date 09/14/18
Bedrooms 4
Full Baths 3
Year Built 1900
Annual Tax Amount $4,669
Tax Year 2018
Lot Size 6,098 Sqft
Acres 0.14
Property Description
Oh wow! The PERFECT THREE FAMILY for anyone looking to help subsidize their mortgage, or an investor looking to add a winner to their portfolio. The first floor "owner's unit" features 2 bedrooms and 1 bath, with an eat in kitchen, and a living room. It also has a convenient laundry area with a washer and dryer. The second floor has 2 beds, 1 bath, kitchen, and living room good for entertaining. The third floor studio is spacious with a kitchen, dining, living and sleeping area, and a bathroom with a shower stall. This home has been well maintained and cared for over the years and updates include vinyl siding, replacement windows, brand new heating system on the 2nd floor, blown in insulation, and more. The gas and electric meters are separated for easy billing. Close to Bridgewater State University and Public Transportation. Don't miss this one, you'll kick yourself later!
Location
State MA
County Plymouth
Zoning Multi
Direction Center to High or 28 to High
Interior
Interior Features Unit 1(Ceiling Fans, Lead Certification Available, Bathroom With Tub & Shower), Unit 2(Bathroom With Tub & Shower), Unit 3(Lead Certification Available, Studio, Bathroom with Shower Stall, Open Floor Plan), Unit 1 Rooms(Living Room, Kitchen), Unit 2 Rooms(Living Room, Kitchen), Unit 3 Rooms(Living Room, Kitchen)
Heating Unit 1(Hot Water Baseboard, Gas), Unit 2(Forced Air, Gas), Unit 3(Forced Air, Gas)
Cooling Unit 1(Window AC), Unit 2(Fan Coil), Unit 3(Central Air)
Appliance Unit 1(Range, Microwave, Refrigerator, Washer, Dryer), Unit 2(Range), Unit 3(Range, Refrigerator)
Exterior
Community Features Public Transportation, Shopping, Park, Stable(s), Golf, Laundromat, Highway Access, House of Worship, Public School, University
Roof Type Other
Total Parking Spaces 8
Garage No
Building
Lot Description Level
Story 6
Foundation Stone
Sewer Public Sewer
Water Public
Others
Senior Community false
Read Less
Want to know what your home might be worth? Contact us for a FREE valuation!

Our team is ready to help you sell your home for the highest possible price ASAP
Bought with Scott E. Jones, Jr. • RE/MAX Platinum






