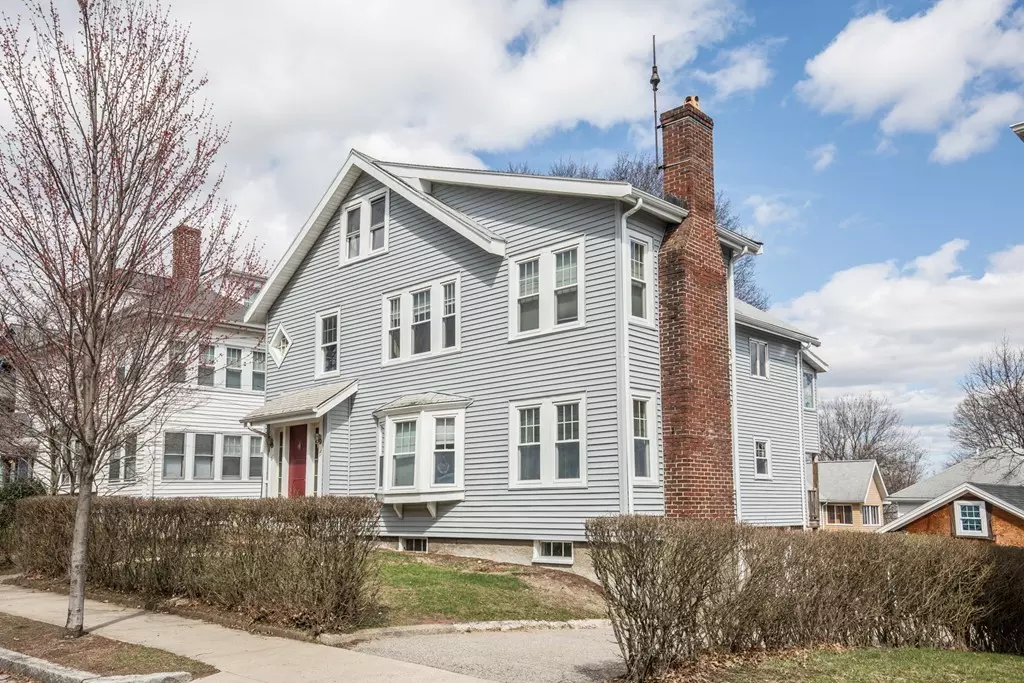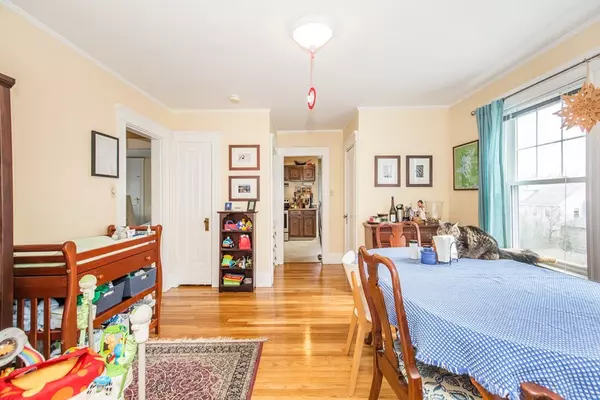$1,000,000
$1,099,999
9.1%For more information regarding the value of a property, please contact us for a free consultation.
115-117 Lewis Rd Belmont, MA 02478
5 Beds
4 Baths
3,002 SqFt
Key Details
Sold Price $1,000,000
Property Type Multi-Family
Sub Type 2 Family - 2 Units Up/Down
Listing Status Sold
Purchase Type For Sale
Square Footage 3,002 sqft
Price per Sqft $333
MLS Listing ID 72313108
Sold Date 06/26/18
Bedrooms 5
Full Baths 4
Year Built 1924
Annual Tax Amount $12,174
Tax Year 2018
Lot Size 6,098 Sqft
Acres 0.14
Property Description
Great investment/rental property in an outstanding area of Belmont! Close to public transportation, restaurants, shopping, and much more. This 3 floor, 2 unit property provides plenty of opportunities to investors. First floor unit is currently occupied TAW and second/third floor unit will be vacant as of 6/1. Detached 2 car garage and plenty of additional off-street parking. Both units have large rooms with plenty of living space. 1st unit needs some updates to kitchen and bathroom, 2nd unit is updated with 2 floors. Windows and exterior siding replaced 6-7 years ago, electric updated in 2017, and a brand new tankless water heater that was installed in April.
Location
State MA
County Middlesex
Zoning Gen Res
Direction GPS
Rooms
Basement Partially Finished, Walk-Out Access, Interior Entry
Interior
Interior Features Other (See Remarks), Unit 1(Ceiling Fans, Lead Certification Available, Upgraded Countertops, Bathroom With Tub & Shower), Unit 2(Ceiling Fans, Bathroom with Shower Stall, Bathroom With Tub & Shower), Unit 1 Rooms(Living Room, Dining Room, Kitchen, Office/Den), Unit 2 Rooms(Living Room, Dining Room, Kitchen, Office/Den)
Heating Unit 1(Hot Water Radiators, Oil), Unit 2(Hot Water Radiators, Oil)
Cooling Unit 1(None), Unit 2(None)
Flooring Hardwood, Unit 1(undefined), Unit 2(Hardwood Floors)
Fireplaces Number 2
Fireplaces Type Unit 1(Fireplace - Wood burning), Unit 2(Fireplace - Wood burning)
Appliance Washer, Dryer, Unit 1(Range, Dishwasher, Disposal, Refrigerator, Freezer, Water Instant Hot), Unit 2(Wall Oven, Dishwasher, Disposal, Countertop Range, Refrigerator, Freezer, Water Instant Hot), Tank Water Heaterless, Utility Connections for Electric Range, Utility Connections for Electric Oven, Utility Connections Varies per Unit
Exterior
Exterior Feature Unit 1 Balcony/Deck, Unit 2 Balcony/Deck
Garage Spaces 2.0
Community Features Public Transportation, Shopping, Park, Golf, Medical Facility, Laundromat, Highway Access, Public School, T-Station
Utilities Available for Electric Range, for Electric Oven, Varies per Unit
Waterfront false
Roof Type Shingle
Total Parking Spaces 5
Garage Yes
Building
Story 3
Foundation Block
Sewer Public Sewer
Water Public
Schools
Elementary Schools Wellington
Middle Schools Chenery
High Schools Belmont
Others
Senior Community false
Read Less
Want to know what your home might be worth? Contact us for a FREE valuation!

Our team is ready to help you sell your home for the highest possible price ASAP
Bought with George Mavrogiannidis • Real Estate Advisors Group, Inc.






