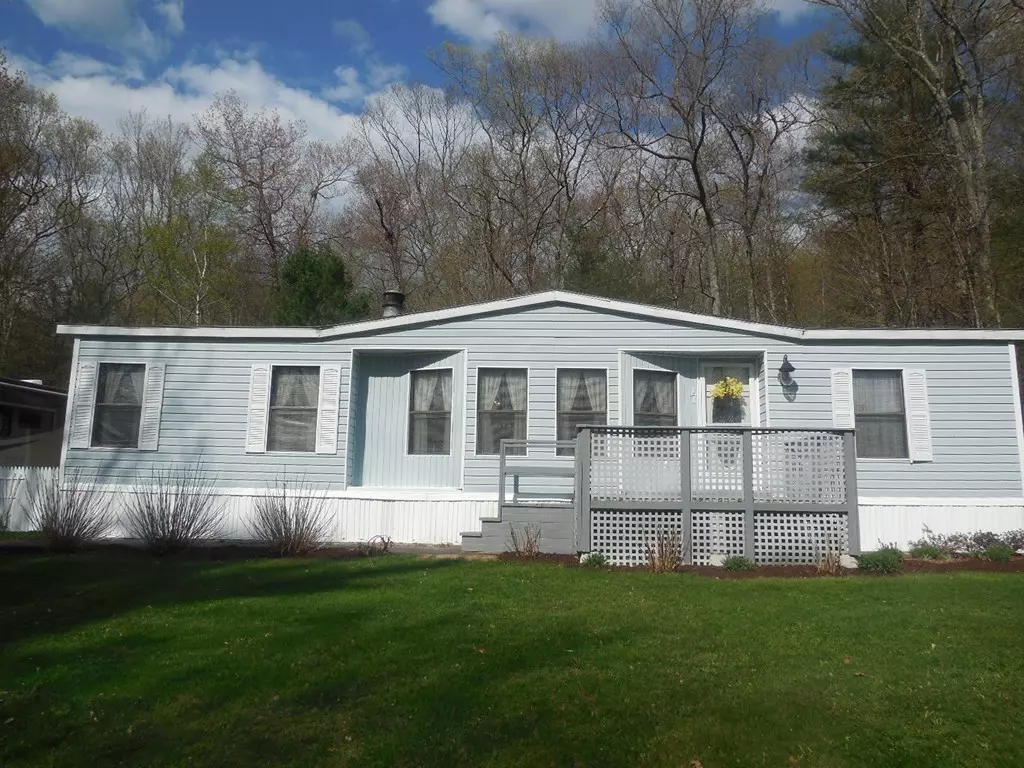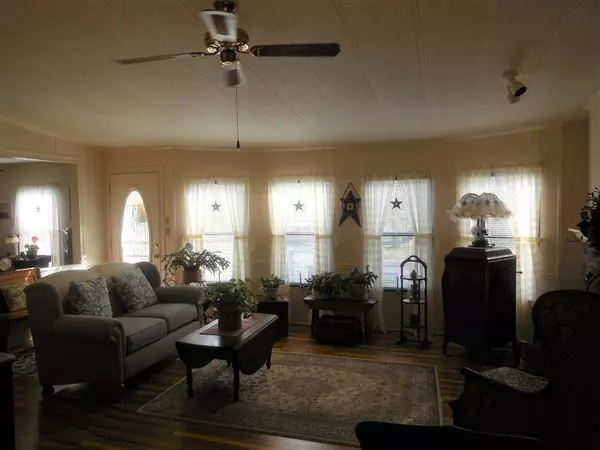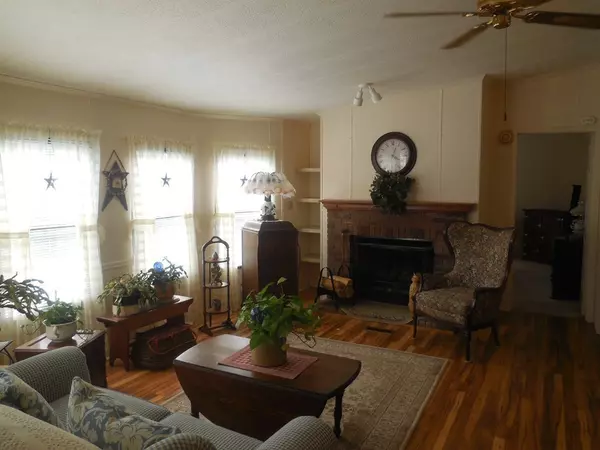$73,685
$84,900
13.2%For more information regarding the value of a property, please contact us for a free consultation.
7 Deerwood Lane Wales, MA 01081
3 Beds
2 Baths
1,352 SqFt
Key Details
Sold Price $73,685
Property Type Mobile Home
Sub Type Mobile Home
Listing Status Sold
Purchase Type For Sale
Square Footage 1,352 sqft
Price per Sqft $54
MLS Listing ID 72324545
Sold Date 09/08/18
Bedrooms 3
Full Baths 2
HOA Fees $347
HOA Y/N true
Year Built 1988
Tax Year 2018
Property Description
The best location in all of Wales Brookside Village!! You won't be disappointed in this last cul-de-sac location backed to state land! Open floor plan with a beautiful brick propane gas fireplace, built-ins in the formal living room and vaulted ceilings. The dining room leads you to sliders and a 16 x 8 sun room to enjoy your morning coffee.There are three bedrooms and 2 full baths.The current owner has created a den in the 3rd bedroom but it easily could be turned back into a bedroom to suit your needs.There's a full laundry room plus pantry closet and the mechanicals are also in behind cabinets in this room. Privacy and more privacy to enjoy the yard and your deck or perhaps take a hike in the state lands behind you! Did I mention this home also has Central Air? There is additional storage with this home with two good sized storage sheds plus a carport! This home has been well maintained and as such the owner is looking for an "as is" quick sale.
Location
State MA
County Hampden
Zoning Res
Direction CT-19 (Stafford Rd.) to Ash Lane,straight in past the pond, Left on Deerwood Lane
Rooms
Dining Room Cathedral Ceiling(s), Flooring - Laminate, Open Floorplan
Kitchen Flooring - Laminate
Interior
Interior Features Sun Room
Heating Oil
Cooling Central Air
Flooring Vinyl, Laminate, Flooring - Vinyl
Fireplaces Number 1
Appliance Range, Dishwasher, Microwave, Refrigerator, Washer, Dryer, Oil Water Heater, Utility Connections for Electric Range, Utility Connections for Electric Dryer
Laundry Washer Hookup
Exterior
Exterior Feature Storage
Community Features Conservation Area
Utilities Available for Electric Range, for Electric Dryer, Washer Hookup
Waterfront false
Roof Type Shingle
Total Parking Spaces 4
Garage No
Building
Lot Description Cul-De-Sac
Foundation Other
Sewer Private Sewer
Water Shared Well
Others
Acceptable Financing Other (See Remarks)
Listing Terms Other (See Remarks)
Read Less
Want to know what your home might be worth? Contact us for a FREE valuation!

Our team is ready to help you sell your home for the highest possible price ASAP
Bought with Kirsten Gaskell • Sullivan & Company Real Estate, Inc.






