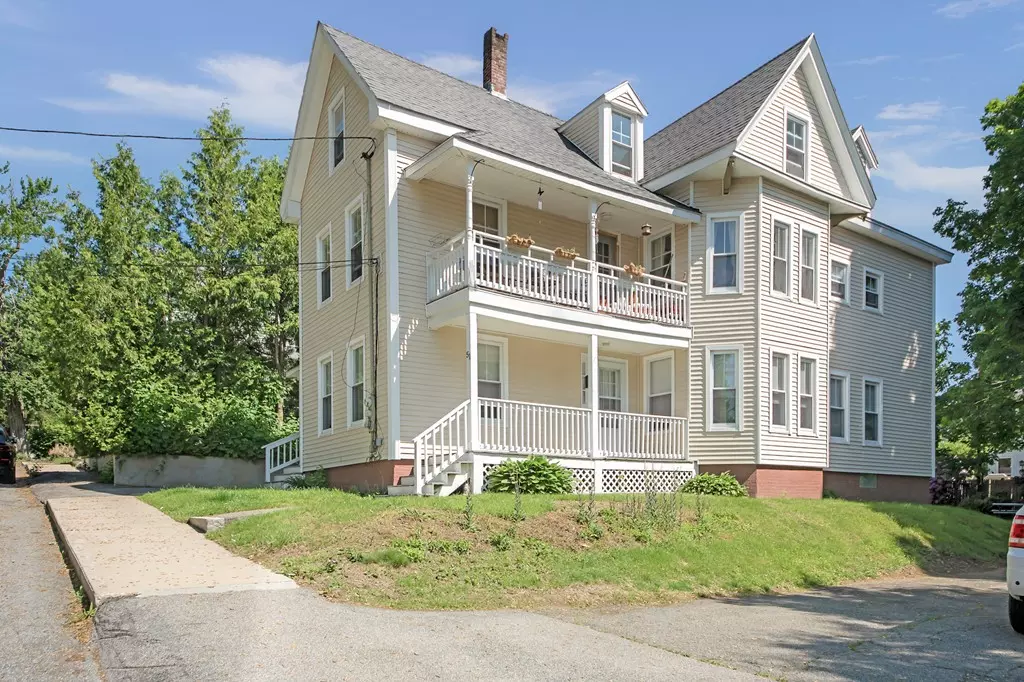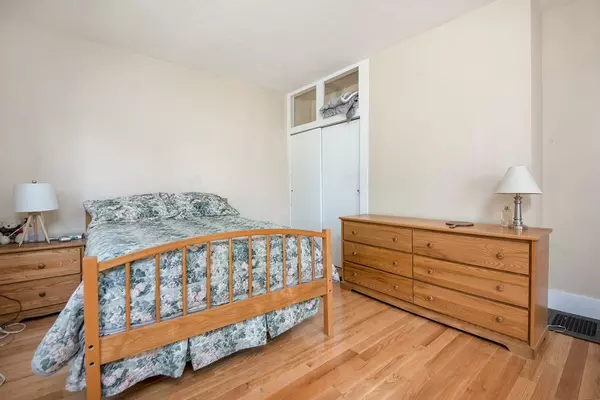$566,000
$529,000
7.0%For more information regarding the value of a property, please contact us for a free consultation.
51-53 Prospect St Amesbury, MA 01913
7 Beds
3 Baths
2,922 SqFt
Key Details
Sold Price $566,000
Property Type Multi-Family
Sub Type 3 Family
Listing Status Sold
Purchase Type For Sale
Square Footage 2,922 sqft
Price per Sqft $193
MLS Listing ID 72513637
Sold Date 07/31/19
Bedrooms 7
Full Baths 3
Year Built 1900
Annual Tax Amount $6,121
Tax Year 2019
Lot Size 8,276 Sqft
Acres 0.19
Property Sub-Type 3 Family
Property Description
Offers due Monday at 6/10 noon. Amazing opportunity to own a well maintained and income generating multi-family property located close to Amesbury's downtown. Currently all units are rented as TAW and tenant pays for electricity and heat. The property generates $45,900 in gross yearly income. With 2 driveways, a good-sized back yard and private balconies your residents will feel right at home. The first floor unit has newer gleaming hardwood floors and in-unit laundry, the 2nd floor features 3 bedrooms with a private porch and the 3rd floor unit offers a desirable open concept kitchen/living/dining room. Easy maintenance with vinyl siding, newer windows and freshly painted porches. This is home is ideal for an investor or for a homeowner wanting to generate income while living in beautiful Amesbury.
Location
State MA
County Essex
Zoning R8
Direction Market St. to Prospect St.
Rooms
Basement Interior Entry
Interior
Interior Features Unit 1(Pantry, Cedar Closet, Bathroom With Tub & Shower), Unit 2(Bathroom With Tub & Shower), Unit 3(Bathroom With Tub & Shower), Unit 1 Rooms(Living Room, Kitchen, Mudroom), Unit 2 Rooms(Living Room, Kitchen), Unit 3 Rooms(Kitchen, Living RM/Dining RM Combo)
Heating Unit 1(Forced Air, Gas), Unit 2(Forced Air, Gas), Unit 3(Forced Air, Gas, Electric)
Flooring Unit 1(undefined)
Appliance Unit 2(Range, Refrigerator), Unit 3(Range, Refrigerator)
Laundry Unit 1 Laundry Room, Unit 1(Washer & Dryer Hookup)
Exterior
Exterior Feature Unit 1 Balcony/Deck, Unit 2 Balcony/Deck, Unit 3 Balcony/Deck
Community Features Public Transportation, Shopping, Park, Walk/Jog Trails, Golf, Medical Facility, Laundromat, Bike Path, Highway Access, House of Worship, Marina, Private School, Public School
Total Parking Spaces 6
Garage No
Building
Lot Description Cleared
Story 6
Foundation Stone
Sewer Public Sewer
Water Public
Others
Senior Community false
Read Less
Want to know what your home might be worth? Contact us for a FREE valuation!

Our team is ready to help you sell your home for the highest possible price ASAP
Bought with Nicole Pelosi • RE/MAX Insight





