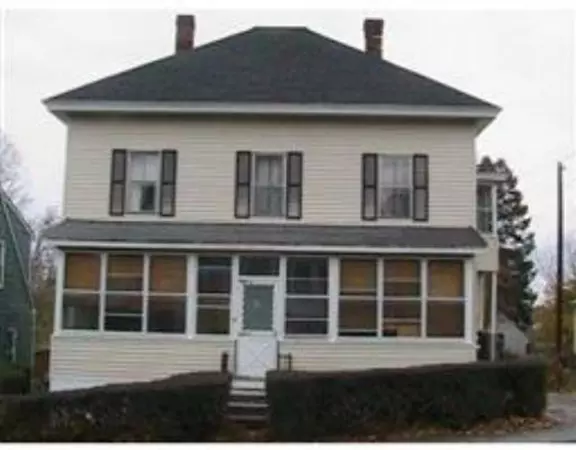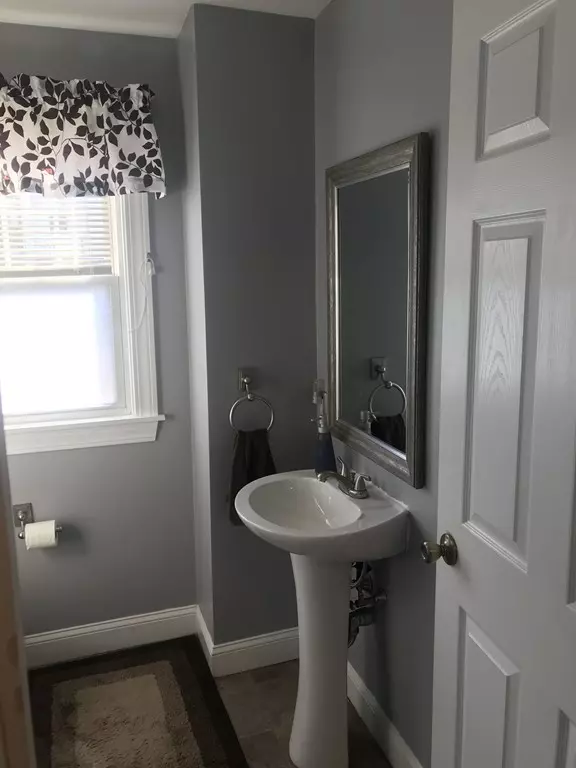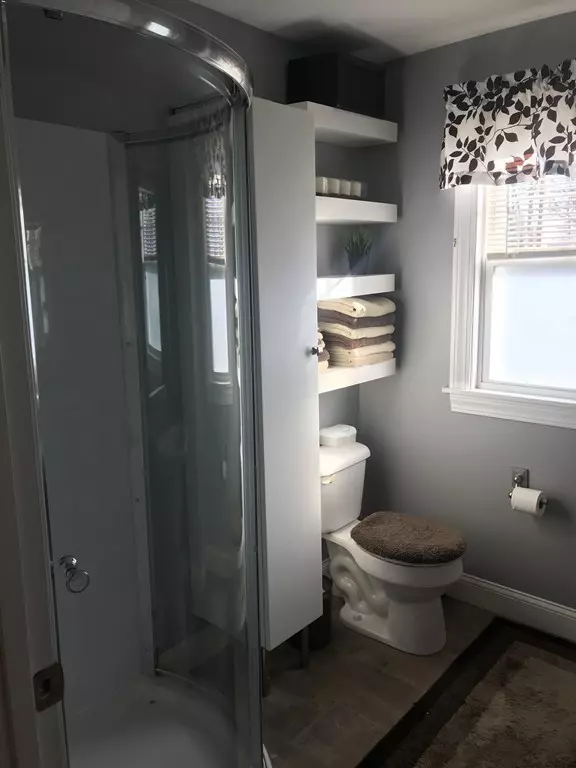$278,000
$284,000
2.1%For more information regarding the value of a property, please contact us for a free consultation.
36 Beacon St Clinton, MA 01510
4 Beds
2 Baths
1,798 SqFt
Key Details
Sold Price $278,000
Property Type Multi-Family
Sub Type 2 Family - 2 Units Up/Down
Listing Status Sold
Purchase Type For Sale
Square Footage 1,798 sqft
Price per Sqft $154
MLS Listing ID 72445263
Sold Date 03/14/19
Bedrooms 4
Full Baths 2
Year Built 1900
Annual Tax Amount $3,641
Tax Year 2018
Lot Size 5,662 Sqft
Acres 0.13
Property Sub-Type 2 Family - 2 Units Up/Down
Property Description
Excellent opportunity to own an updated, well-cared for two family home in Burditt Hill area. Newer roof, appliances, water tanks and more! All utilities have been updated within the last ten years. Second floor has access to full, walk-up attic which could be converted into living area if desired. Washer and dryer connections in the basement for each unit. Both unit's utilities, as well as common area utilities are separate. Fenced-in, private yard. Great way to own your own home...live in one unit and have the second help pay the mortgage!
Location
State MA
County Worcester
Zoning RES
Direction Main Street (Route 110) to Beacon Street, house on the left
Rooms
Basement Full, Walk-Out Access, Interior Entry, Concrete, Unfinished
Interior
Interior Features Storage, Unit 1(Ceiling Fans, Storage, Bathroom with Shower Stall, Slider, Internet Available - Unknown), Unit 2(Ceiling Fans, Storage, Bathroom with Shower Stall, Slider, Internet Available - Unknown), Unit 1 Rooms(Living Room, Kitchen), Unit 2 Rooms(Living Room, Kitchen)
Heating Unit 1(Oil), Unit 2(Electric Baseboard, Electric)
Flooring Wood, Vinyl, Carpet, Unit 1(undefined), Unit 2(Wall to Wall Carpet)
Appliance Oil Water Heater, Electric Water Heater
Laundry Unit 1(Washer & Dryer Hookup)
Exterior
Exterior Feature Unit 1 Balcony/Deck, Unit 2 Balcony/Deck
Fence Fenced
Community Features Shopping, Pool, Tennis Court(s), Park, Walk/Jog Trails, Medical Facility, Laundromat, House of Worship, Public School, Sidewalks
Roof Type Shingle
Total Parking Spaces 4
Garage No
Building
Story 3
Foundation Block, Stone
Sewer Public Sewer
Water Public
Schools
Elementary Schools Clinton Elemen
Middle Schools Clinton Middle
High Schools Clinton High
Others
Senior Community false
Read Less
Want to know what your home might be worth? Contact us for a FREE valuation!

Our team is ready to help you sell your home for the highest possible price ASAP
Bought with Erin Peckham • Bridge Realty






