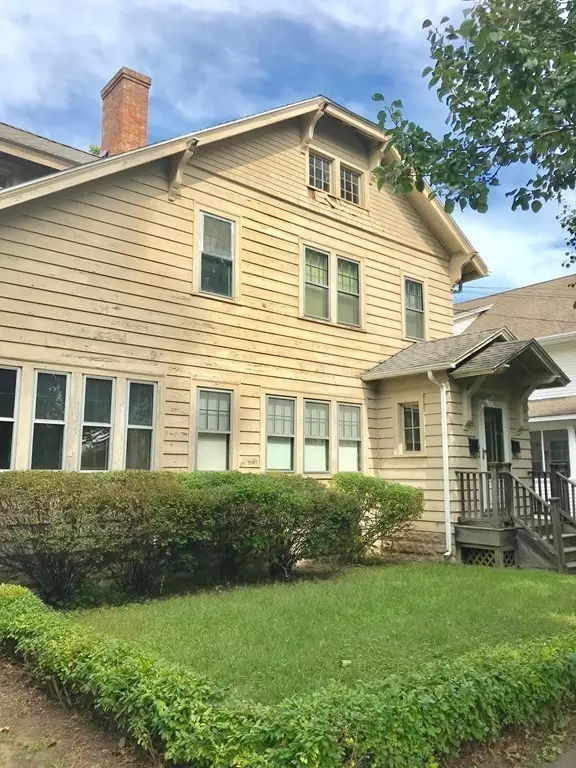$335,000
$375,000
10.7%For more information regarding the value of a property, please contact us for a free consultation.
26 Revell Ave Northampton, MA 01060
5 Beds
2 Baths
2,980 SqFt
Key Details
Sold Price $335,000
Property Type Multi-Family
Sub Type 2 Family - 2 Units Up/Down
Listing Status Sold
Purchase Type For Sale
Square Footage 2,980 sqft
Price per Sqft $112
MLS Listing ID 72397178
Sold Date 03/29/19
Bedrooms 5
Full Baths 2
Year Built 1910
Annual Tax Amount $6,066
Tax Year 2018
Lot Size 6,534 Sqft
Acres 0.15
Property Sub-Type 2 Family - 2 Units Up/Down
Property Description
Tucked on a dead end street within walking distance of downtown is this 2 family Colonial home. Nestled on a .15 acre lot - 2 car garage a plus! First floor has been occupied and includes a spacious eat in kitchen, formal dining room with corner built-ins, living room with fireplace, den or bedroom, 2 bedrooms and bath. The second floor has 6 rooms, 2 bedrooms and 1 bath. A room on the second floor is flexible enough to go with either unit and could be another bedroom to the unit of choice. Interior means of egress always a plus. Upgrades include separate utilities, hardwood floors, walk up attic and more. In need of a few cosmetics, but worth the effort.
Location
State MA
County Hampshire
Zoning URB
Direction Off of South St.
Rooms
Basement Full, Interior Entry, Concrete
Interior
Interior Features Unit 1(Bathroom With Tub & Shower), Unit 1 Rooms(Living Room, Dining Room, Kitchen, Office/Den), Unit 2 Rooms(Living Room, Dining Room, Kitchen, Office/Den)
Heating Unit 1(Steam, Gas), Unit 2(Steam, Gas)
Cooling Unit 1(None), Unit 2(None)
Flooring Wood, Tile, Vinyl, Unit 1(undefined), Unit 2(Hardwood Floors)
Fireplaces Number 2
Fireplaces Type Unit 1(Fireplace - Wood burning), Unit 2(Fireplace - Wood burning)
Appliance Unit 1(Range, Dishwasher), Unit 2(Range, Refrigerator), Gas Water Heater, Tank Water Heater
Laundry Unit 1 Laundry Room
Exterior
Exterior Feature Garden
Garage Spaces 2.0
Community Features Public Transportation, Shopping, Walk/Jog Trails, Medical Facility, Bike Path, Conservation Area, Highway Access, House of Worship, Private School, Public School
Roof Type Shingle
Total Parking Spaces 3
Garage Yes
Building
Lot Description Level
Story 3
Foundation Block
Sewer Public Sewer
Water Public
Schools
Elementary Schools Northampton
Middle Schools Northampton
High Schools Northampton
Others
Senior Community false
Read Less
Want to know what your home might be worth? Contact us for a FREE valuation!

Our team is ready to help you sell your home for the highest possible price ASAP
Bought with Barbara Demerski • Barbara Demerski Real Estate






