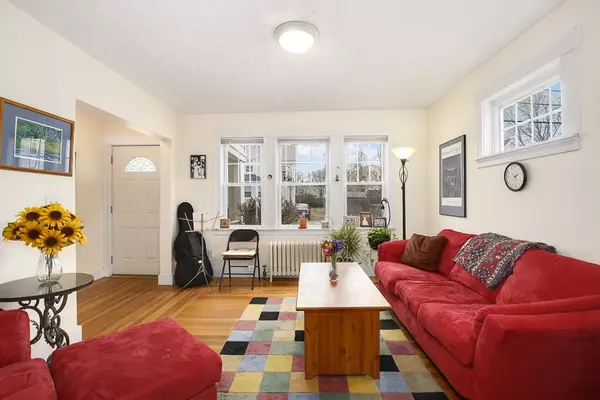$870,000
$919,900
5.4%For more information regarding the value of a property, please contact us for a free consultation.
145-147 Sycamore St Belmont, MA 02478
4 Beds
2 Baths
2,136 SqFt
Key Details
Sold Price $870,000
Property Type Multi-Family
Sub Type Multi Family
Listing Status Sold
Purchase Type For Sale
Square Footage 2,136 sqft
Price per Sqft $407
MLS Listing ID 72311278
Sold Date 10/05/18
Bedrooms 4
Full Baths 2
Year Built 1920
Annual Tax Amount $9,038
Tax Year 2017
Lot Size 5,227 Sqft
Acres 0.12
Property Description
Fully updated 2-family with completely renovated kitchens and central air, located near Waverley Station in Belmont! The eat-in kitchens feature stainless steel appliances, gas cooking, granite counter tops and large breakfast bars. Each unit has an open floor plan with two generously sized bedrooms, formal dining room, modern full bath, front and rear porches, high ceilings and hardwood floors throughout. 2nd floor features a heated sun room and huge walk-up attic for future expansion or extra storage. Full ready to finish basement with high ceilings, laundry hookups and ample storage. Double wide driveway offers parking for six cars with room to expand to a triple wide. Additional features include updated plumbing, electric, roof, windows, siding, natural gas boilers and separate utilities! Short walk to super market, shops, 73 bus to Harvard Square, Beaver Brook Reservation and very convenient to Bentley University. Perfect turn-key investment property or potential condo conversion!
Location
State MA
County Middlesex
Zoning 2-Family
Direction Lexington Street to Belmont Street
Rooms
Basement Full, Walk-Out Access, Interior Entry, Concrete, Unfinished
Interior
Interior Features Unit 1(Stone/Granite/Solid Counters, Walk-In Closet, Bathroom With Tub & Shower, Open Floor Plan), Unit 2(Stone/Granite/Solid Counters, Walk-In Closet, Open Floor Plan), Unit 1 Rooms(Living Room, Dining Room, Kitchen), Unit 2 Rooms(Living Room, Dining Room, Kitchen, Sunroom)
Heating Unit 1(Steam, Gas), Unit 2(Steam, Gas)
Cooling Unit 1(Central Air), Unit 2(Central Air)
Flooring Tile, Hardwood, Unit 1(undefined), Unit 2(Hardwood Floors)
Appliance Unit 1(Range, Dishwasher, Disposal, Microwave, Refrigerator), Unit 2(Range, Dishwasher, Disposal, Microwave, Refrigerator, Washer, Dryer), Gas Water Heater, Tank Water Heater, Utility Connections for Gas Range, Utility Connections for Electric Dryer
Laundry Washer Hookup
Exterior
Exterior Feature Rain Gutters, Unit 1 Balcony/Deck, Unit 2 Balcony/Deck
Community Features Public Transportation, Shopping, Golf, T-Station, Sidewalks
Utilities Available for Gas Range, for Electric Dryer, Washer Hookup
Waterfront false
Roof Type Shingle
Total Parking Spaces 6
Garage No
Building
Lot Description Corner Lot, Level
Story 3
Foundation Concrete Perimeter
Sewer Public Sewer
Water Public
Schools
Elementary Schools Butler
Middle Schools Chenery
High Schools Belmont
Others
Acceptable Financing Contract
Listing Terms Contract
Read Less
Want to know what your home might be worth? Contact us for a FREE valuation!

Our team is ready to help you sell your home for the highest possible price ASAP
Bought with Wilson Group • Keller Williams Realty






