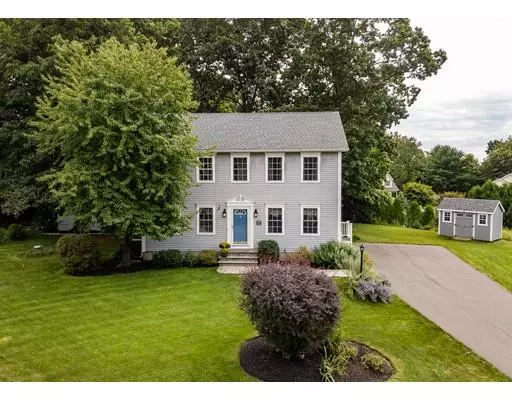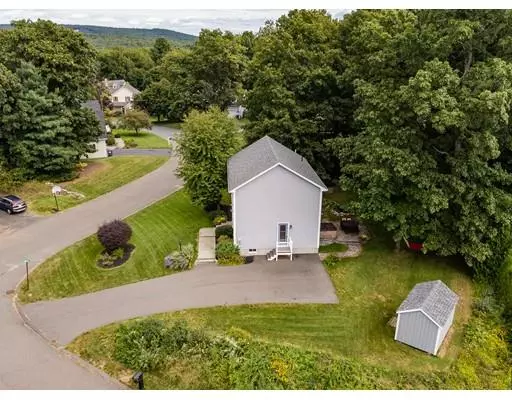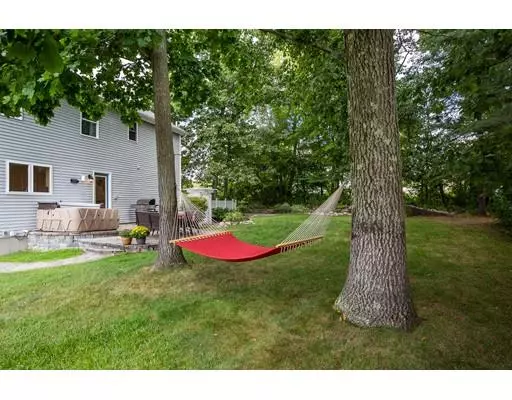$281,500
$279,900
0.6%For more information regarding the value of a property, please contact us for a free consultation.
1 Atherton Ln Belchertown, MA 01007
4 Beds
1.5 Baths
1,632 SqFt
Key Details
Sold Price $281,500
Property Type Single Family Home
Sub Type Single Family Residence
Listing Status Sold
Purchase Type For Sale
Square Footage 1,632 sqft
Price per Sqft $172
Subdivision Dana Woods Subdivision
MLS Listing ID 72563623
Sold Date 10/18/19
Style Colonial
Bedrooms 4
Full Baths 1
Half Baths 1
HOA Fees $15/ann
HOA Y/N true
Year Built 2000
Annual Tax Amount $4,314
Tax Year 2019
Lot Size 10,018 Sqft
Acres 0.23
Property Description
YOUR DREAM HOME is here & ready for Immediate occupancy. You will just love this very well cared for & tastefully updated colonial in sought after Dana Woods. Sitting on a corner lot w/a peaceful backyard is where you will enjoy some privacy. Have fun entertaining on the large paver patio w/propane grill that is staying for your enjoyment. Stone walls & professional landscaping make this a perfect place to relax in your hammock & unwind.Inside you will love the open floor plan w/plenty of natural lighting .Entertain in the oversized kitchen w/stainless appliances,granite countertops,center island & desk area. French doors will lead you into the large dining room w/wainscotting & hardwood floors.The living room offers a pellet stove for some cozy nights & right around the corner is a 1st floor bedroom w/wood flooring & a half bath. Take a walk upstairs where you will find 3 more generously sized bedrooms.The full bathroom offers an entrance from the hall & also the master bedroom.
Location
State MA
County Hampshire
Zoning Res
Direction George Hannum to Clark. Corner of Clark and Atherton
Rooms
Basement Full, Interior Entry, Bulkhead
Primary Bedroom Level Second
Dining Room Closet, Flooring - Wood, French Doors, Wainscoting
Kitchen Flooring - Stone/Ceramic Tile, Pantry, Countertops - Stone/Granite/Solid, Kitchen Island, Remodeled, Stainless Steel Appliances
Interior
Interior Features Wired for Sound
Heating Forced Air, Propane
Cooling Window Unit(s)
Flooring Tile, Carpet, Hardwood
Fireplaces Number 1
Appliance Range, Dishwasher, Refrigerator, Propane Water Heater, Tank Water Heater
Laundry In Basement
Exterior
Exterior Feature Storage, Professional Landscaping
Waterfront false
Roof Type Shingle
Total Parking Spaces 8
Garage No
Building
Lot Description Corner Lot
Foundation Concrete Perimeter
Sewer Public Sewer
Water Public
Schools
Elementary Schools Local
Middle Schools Local
High Schools Local
Others
Senior Community false
Read Less
Want to know what your home might be worth? Contact us for a FREE valuation!

Our team is ready to help you sell your home for the highest possible price ASAP
Bought with Sally Malsch • 5 College REALTORS®






