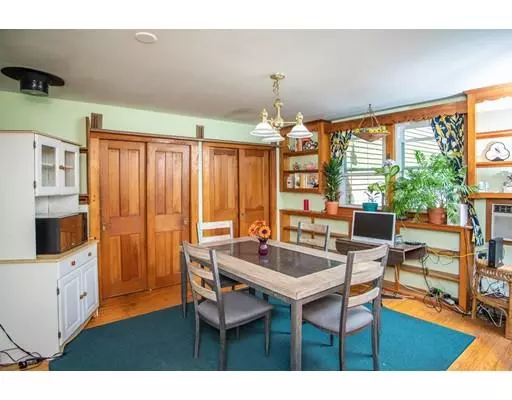$325,000
$325,000
For more information regarding the value of a property, please contact us for a free consultation.
18 Briggs St Hanson, MA 02341
3 Beds
2 Baths
2,108 SqFt
Key Details
Sold Price $325,000
Property Type Single Family Home
Sub Type Single Family Residence
Listing Status Sold
Purchase Type For Sale
Square Footage 2,108 sqft
Price per Sqft $154
MLS Listing ID 72560289
Sold Date 10/25/19
Style Ranch
Bedrooms 3
Full Baths 2
Year Built 1925
Annual Tax Amount $4,990
Tax Year 2019
Lot Size 0.280 Acres
Acres 0.28
Property Description
I'm a ranch w/ more space than meets the eye! One level living with plenty of room for all! Looking to downsize or just starting out? Bring your vision and roll up your sleeves because I could be the one for you! I've been loved by the same family for many years and now ready for my new owners to update me and make it theirs! Two covered front porches to sit on and drink your morning coffee or use one as a mud room! Dining room with hardwood floors, built in shelves and closet to store all your dining essentials and special occasion dishes! Kitchen has a breakfast nook w/ bay window~office or sitting room w/ hardwood floors~lg family room the length of the house~opens to 3 season sun room with lots of bright light! 3 bedrooms in main house~Need more space? Head on out to the extra lg 2 car garage complete with home office & additional living space upstairs which has a living rm,2 bdrms and full bath! All on a quiet dead end St and Convenient location~1.5 miles from commuter rail!
Location
State MA
County Plymouth
Zoning 100
Direction Rt 58 to Briggs- First house on Right (dead end st)
Rooms
Basement Walk-Out Access, Interior Entry
Primary Bedroom Level Main
Dining Room Closet, Flooring - Hardwood
Kitchen Flooring - Vinyl, Window(s) - Bay/Bow/Box, Breakfast Bar / Nook
Interior
Interior Features Bathroom - 3/4, High Speed Internet Hookup, Slider, Home Office-Separate Entry, Accessory Apt., Sun Room, Office
Heating Baseboard, Oil
Cooling Window Unit(s)
Flooring Wood, Carpet, Laminate, Flooring - Wall to Wall Carpet, Flooring - Hardwood
Appliance Range, Dishwasher, Refrigerator, Washer, Dryer, Utility Connections for Electric Range
Laundry In Basement
Exterior
Garage Spaces 2.0
Community Features Public Transportation, Shopping, Walk/Jog Trails, Laundromat, Conservation Area, Highway Access, House of Worship, Public School, T-Station
Utilities Available for Electric Range
Waterfront Description Beach Front, Lake/Pond
Roof Type Shingle
Total Parking Spaces 6
Garage Yes
Building
Lot Description Corner Lot, Wooded
Foundation Concrete Perimeter
Sewer Inspection Required for Sale
Water Public
Read Less
Want to know what your home might be worth? Contact us for a FREE valuation!

Our team is ready to help you sell your home for the highest possible price ASAP
Bought with Nancy Ruta • Keller Williams Realty






