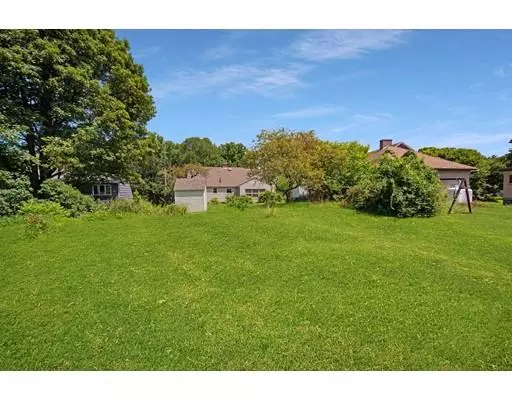$277,000
$275,000
0.7%For more information regarding the value of a property, please contact us for a free consultation.
9 Oak Ridge Dr Clinton, MA 01510
4 Beds
2 Baths
1,248 SqFt
Key Details
Sold Price $277,000
Property Type Single Family Home
Sub Type Single Family Residence
Listing Status Sold
Purchase Type For Sale
Square Footage 1,248 sqft
Price per Sqft $221
MLS Listing ID 72558018
Sold Date 11/01/19
Style Cape
Bedrooms 4
Full Baths 2
Year Built 1950
Annual Tax Amount $3,893
Tax Year 2019
Lot Size 10,454 Sqft
Acres 0.24
Property Sub-Type Single Family Residence
Property Description
*OPEN Thurs Sept 5th, 5:00-6:30 PM** Prepare to fall in love with this charming 4 bedroom 2 bath Cape in a desirable residential neighborhood within close distance to Philbin Memorial Park. Easy living floor plan that has been immaculately cared for and beautifully updated! Many updates over the past ~10 years including roof, heating system, hot water tank. Fully applianced and renovated kitchen, and an updated bath on each living level. Hardwoods in the family room with fresh paint and a wood burning fireplace. Enjoy the seasons from the spacious sun room! Large flat backyard with storage shed. One car attached garage. Priced to sell and move in ready!
Location
State MA
County Worcester
Zoning res
Direction Chace Street to Oak Ridge Drive
Rooms
Basement Full, Concrete
Primary Bedroom Level Second
Kitchen Flooring - Stone/Ceramic Tile
Interior
Interior Features Sun Room, Sitting Room
Heating Forced Air, Oil
Cooling None
Flooring Tile, Carpet, Hardwood, Flooring - Wall to Wall Carpet, Flooring - Hardwood
Fireplaces Number 1
Appliance Range, Dishwasher, Microwave, Refrigerator, Washer, Dryer, Electric Water Heater, Tank Water Heater, Utility Connections for Electric Range, Utility Connections for Electric Oven
Laundry In Basement, Washer Hookup
Exterior
Exterior Feature Storage, Garden
Garage Spaces 1.0
Community Features Shopping, Pool, Tennis Court(s), Park, Golf, Medical Facility, Highway Access, House of Worship, Public School
Utilities Available for Electric Range, for Electric Oven, Washer Hookup
Roof Type Shingle
Total Parking Spaces 4
Garage Yes
Building
Foundation Concrete Perimeter
Sewer Public Sewer
Water Public
Architectural Style Cape
Schools
Elementary Schools Clinton Elem
Middle Schools Clinton Middle
High Schools Clinton Hs
Others
Acceptable Financing Estate Sale
Listing Terms Estate Sale
Read Less
Want to know what your home might be worth? Contact us for a FREE valuation!

Our team is ready to help you sell your home for the highest possible price ASAP
Bought with Tammy Arbour • Beyond Real Estate






