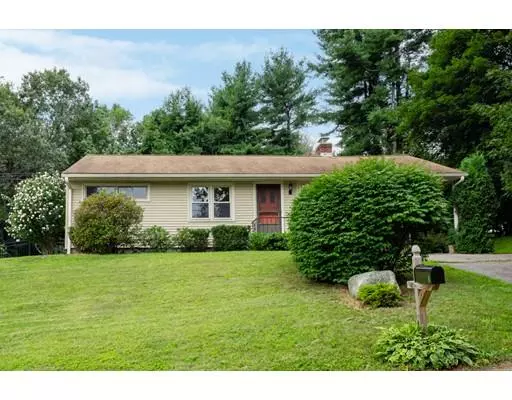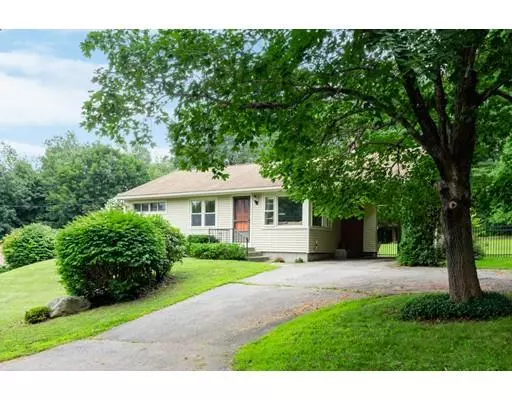$268,000
$259,900
3.1%For more information regarding the value of a property, please contact us for a free consultation.
6 Sunset Dr Sterling, MA 01564
3 Beds
1 Bath
936 SqFt
Key Details
Sold Price $268,000
Property Type Single Family Home
Sub Type Single Family Residence
Listing Status Sold
Purchase Type For Sale
Square Footage 936 sqft
Price per Sqft $286
MLS Listing ID 72551542
Sold Date 10/07/19
Style Ranch
Bedrooms 3
Full Baths 1
Year Built 1957
Annual Tax Amount $3,810
Tax Year 2019
Lot Size 0.360 Acres
Acres 0.36
Property Description
Move in ready this home is cute as a button and neat as a pin! This adorable ranch with open floor plan and built-ins would make a great starter home or perfect downsize. Relax on your freshly painted 3 season porch or back patio with fenced in yard. Extra space in basement for entertaining, playroom, or teen. This neighborhood is peaceful with culdesac and offers privacy with minimal road traffic. Excellent commuter location with easy access to rt 12 and rt 190, close to West Boylston line and also very close to schools. This home is bright with lots of light flowing in through large picture window in front and bow window overlooking the spacious backyard. Oak hardwood floors beneath carpet in living space. Several updates made including a gorgeous fence for recently cleared (by goats) back yard, chimney work and cap, as well as some electrical updates. Carport and plenty of parking spaces! Don't forget Sterling's town beach for residents! Priced to sell, no closings until Oct 2nd
Location
State MA
County Worcester
Zoning res
Direction Rt 12, Boutelle Rd, Bean Rd, to Sunset
Rooms
Basement Partially Finished, Bulkhead
Primary Bedroom Level Main
Dining Room Flooring - Wood, Window(s) - Bay/Bow/Box
Kitchen Flooring - Vinyl, Pantry, Breakfast Bar / Nook
Interior
Interior Features Laundry Chute, Internet Available - Unknown
Heating Baseboard, Electric Baseboard, Oil
Cooling None
Flooring Wood, Vinyl, Hardwood
Fireplaces Number 1
Fireplaces Type Living Room
Appliance Range, Dishwasher, Refrigerator, Washer, Dryer, Oil Water Heater, Tank Water Heaterless, Utility Connections for Electric Range, Utility Connections for Electric Oven
Laundry In Basement, Washer Hookup
Exterior
Exterior Feature Rain Gutters, Storage
Fence Fenced/Enclosed, Fenced
Community Features Shopping, Public School
Utilities Available for Electric Range, for Electric Oven, Washer Hookup
Waterfront false
Waterfront Description Beach Front, Other (See Remarks), Beach Ownership(Public)
Roof Type Shingle
Total Parking Spaces 4
Garage No
Building
Foundation Concrete Perimeter
Sewer Private Sewer
Water Public
Schools
Elementary Schools Houghton
Middle Schools Chocksett
High Schools Wachusett
Others
Acceptable Financing Contract
Listing Terms Contract
Read Less
Want to know what your home might be worth? Contact us for a FREE valuation!

Our team is ready to help you sell your home for the highest possible price ASAP
Bought with Kristen Cormier • OPEN DOOR Real Estate






