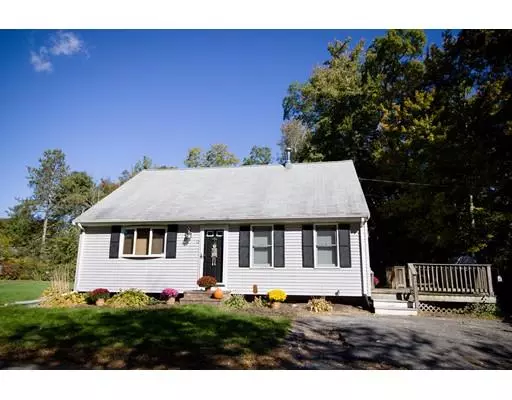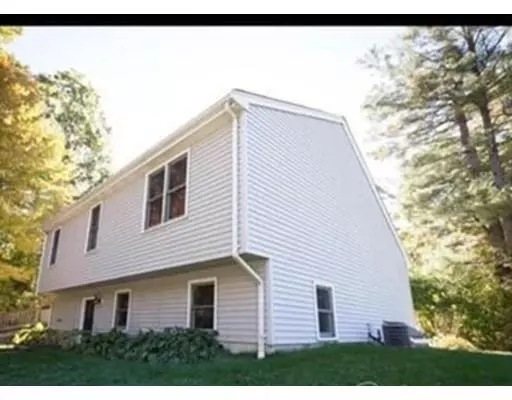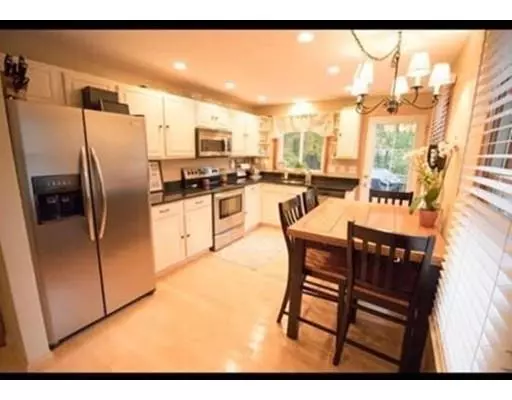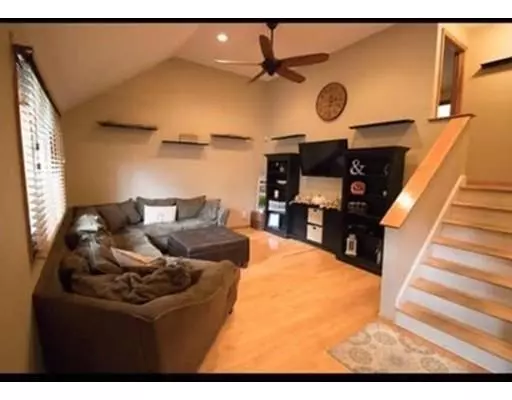$340,000
$335,000
1.5%For more information regarding the value of a property, please contact us for a free consultation.
12 Short St Hanson, MA 02341
3 Beds
1 Bath
1,300 SqFt
Key Details
Sold Price $340,000
Property Type Single Family Home
Sub Type Single Family Residence
Listing Status Sold
Purchase Type For Sale
Square Footage 1,300 sqft
Price per Sqft $261
MLS Listing ID 72547359
Sold Date 10/23/19
Bedrooms 3
Full Baths 1
Year Built 1992
Annual Tax Amount $4,243
Tax Year 2019
Lot Size 9,583 Sqft
Acres 0.22
Property Description
You will feel right at home the second you enter the front door of this Hanson beauty! The vaulted living room invites you in to relax and enjoy this beautifully maintained 3 bedroom front to back split. The home features fresh paint & gleaming hardwood floors throughout. The kitchen is bright and sparkling with white cabinets, granite countertops & stainless steel appliances that are all included! The full bath is updated with new fixtures & tile flooring. The walkout lower level offers a second comfortable living space with recessed lighting and wainscoting. Your next home has so many sought-after amenities! It includes central air, newer heating system (2018), and maintenance-free vinyl siding. This house is well-situated on a level yard with storage shed, large deck right off kitchen for easy entertaining, and storage abounds in the attic and basement. This home is conveniently located less than 4 miles from the commuter rail. Move right in to lovely Hanson! Showings begin 8/11 4pm
Location
State MA
County Plymouth
Zoning 100
Direction Off Route 58
Rooms
Family Room Flooring - Wall to Wall Carpet, Exterior Access, Recessed Lighting, Storage
Basement Full, Partially Finished, Walk-Out Access
Primary Bedroom Level Second
Kitchen Flooring - Hardwood, Dining Area, Countertops - Stone/Granite/Solid, Cabinets - Upgraded, Deck - Exterior, Recessed Lighting, Stainless Steel Appliances
Interior
Heating Forced Air, Oil
Cooling Central Air
Flooring Wood, Tile, Carpet
Appliance Range, Dishwasher, Microwave, Refrigerator, Washer, Dryer, Utility Connections for Electric Range, Utility Connections for Electric Dryer
Laundry In Basement
Exterior
Exterior Feature Storage
Community Features Public Transportation, Shopping, Golf, T-Station
Utilities Available for Electric Range, for Electric Dryer
Roof Type Shingle
Total Parking Spaces 2
Garage No
Building
Foundation Concrete Perimeter
Sewer Private Sewer
Water Private
Others
Senior Community false
Read Less
Want to know what your home might be worth? Contact us for a FREE valuation!

Our team is ready to help you sell your home for the highest possible price ASAP
Bought with Wendy Andrade • Pelletier Realty, Inc.






