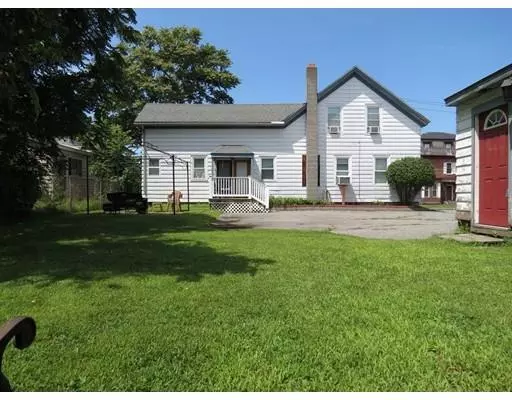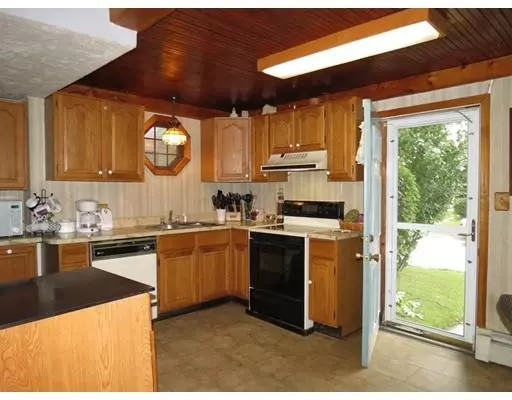$210,000
$239,900
12.5%For more information regarding the value of a property, please contact us for a free consultation.
439 High St Clinton, MA 01510
4 Beds
1 Bath
1,458 SqFt
Key Details
Sold Price $210,000
Property Type Single Family Home
Sub Type Single Family Residence
Listing Status Sold
Purchase Type For Sale
Square Footage 1,458 sqft
Price per Sqft $144
MLS Listing ID 72544086
Sold Date 10/28/19
Style Colonial
Bedrooms 4
Full Baths 1
HOA Y/N false
Year Built 1915
Annual Tax Amount $2,968
Tax Year 2019
Lot Size 6,534 Sqft
Acres 0.15
Property Sub-Type Single Family Residence
Property Description
A great starter home for the homeowner who wants to add their own personal touches, loved by one family for over 40 years! First floor has large eat in kitchen, dining room, living room, and small bonus room that could be 4th bedroom or office/play area. Second floor has 3 bedrooms and attic area, which could be converted to living space. Additionally, a Full Basement ~ Large 2 car garage with plenty of room for a workshop ~ Level backyard with patio area. Conveniently located to Clinton Hospital, schools and major routes.
Location
State MA
County Worcester
Zoning R1
Direction Bing Maps
Rooms
Basement Full, Crawl Space, Interior Entry, Concrete, Unfinished
Primary Bedroom Level Second
Dining Room Wood / Coal / Pellet Stove
Kitchen Kitchen Island, Exterior Access
Interior
Heating Baseboard, Oil
Cooling None
Flooring Vinyl, Laminate, Pine
Appliance Range, Dishwasher, Refrigerator, Oil Water Heater, Tank Water Heaterless, Utility Connections for Electric Range, Utility Connections for Electric Oven, Utility Connections for Electric Dryer
Laundry In Basement, Washer Hookup
Exterior
Garage Spaces 2.0
Community Features Shopping, Pool, Tennis Court(s), Park, Medical Facility, Conservation Area, House of Worship, Public School
Utilities Available for Electric Range, for Electric Oven, for Electric Dryer, Washer Hookup
Roof Type Shingle
Total Parking Spaces 7
Garage Yes
Building
Foundation Stone
Sewer Public Sewer
Water Public
Architectural Style Colonial
Schools
Elementary Schools Clinton
Middle Schools Clinton
High Schools Clinton
Others
Senior Community false
Read Less
Want to know what your home might be worth? Contact us for a FREE valuation!

Our team is ready to help you sell your home for the highest possible price ASAP
Bought with Vincent Nardone • JT Fleming & Company






