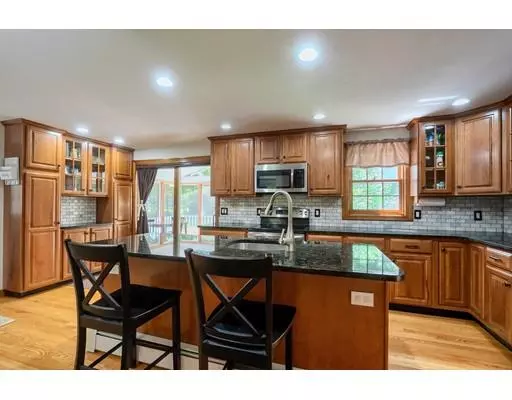$429,900
$429,900
For more information regarding the value of a property, please contact us for a free consultation.
6 Birch Dr Sterling, MA 01564
4 Beds
2.5 Baths
2,168 SqFt
Key Details
Sold Price $429,900
Property Type Single Family Home
Sub Type Single Family Residence
Listing Status Sold
Purchase Type For Sale
Square Footage 2,168 sqft
Price per Sqft $198
MLS Listing ID 72542360
Sold Date 09/12/19
Style Colonial
Bedrooms 4
Full Baths 2
Half Baths 1
HOA Y/N false
Year Built 1983
Annual Tax Amount $6,309
Tax Year 2019
Lot Size 1.000 Acres
Acres 1.0
Property Description
Beautifully maintained home with fenced backyard. This Colonial is set perfectly on the lot with a nice front yard and a private backyard. This home features hardwood floors throughout the main level, a spacious living room, dining room, family room currently being used as a playroom and kitchen with island, stainless appliances and granite counters. Off the kitchen is a large covered, screened in porch and deck with plenty of room to grill, relax or watch the activity in the backyard. Leave all the shoes in the entry/mud room with tile floor right off the garage. Upstairs are 4 good size bedrooms including a Master bedroom with attached master bath. Additional full bath completes the 2nd floor. Large basement with lots of storage space. Easy access to the center of town and close to I-190. This is a perfect house for entertaining family and friends. Nothing to do but unpack and enjoy!
Location
State MA
County Worcester
Zoning RRF
Direction Rt. 140 to Fox Run to Birch Drive
Rooms
Family Room Flooring - Hardwood
Basement Full, Unfinished
Primary Bedroom Level Second
Dining Room Flooring - Hardwood, Window(s) - Bay/Bow/Box
Kitchen Flooring - Hardwood, Dining Area, Countertops - Stone/Granite/Solid, Kitchen Island, Deck - Exterior, Stainless Steel Appliances
Interior
Interior Features Cathedral Ceiling(s), Sun Room
Heating Baseboard, Oil
Cooling Window Unit(s)
Flooring Tile, Laminate, Hardwood, Flooring - Stone/Ceramic Tile
Fireplaces Number 1
Fireplaces Type Living Room
Appliance Range, Dishwasher, Refrigerator, Washer, Dryer, Utility Connections for Electric Range, Utility Connections for Electric Dryer
Laundry In Basement, Washer Hookup
Exterior
Garage Spaces 2.0
Fence Fenced/Enclosed, Fenced
Community Features Tennis Court(s), Park, Conservation Area, Highway Access, Public School
Utilities Available for Electric Range, for Electric Dryer, Washer Hookup
Waterfront false
Roof Type Shingle
Total Parking Spaces 6
Garage Yes
Building
Foundation Concrete Perimeter
Sewer Private Sewer
Water Private
Schools
Elementary Schools Houghton
Middle Schools Chocksett
High Schools Wachusett
Read Less
Want to know what your home might be worth? Contact us for a FREE valuation!

Our team is ready to help you sell your home for the highest possible price ASAP
Bought with Brian O'Neil • RE/MAX Advantage 1






