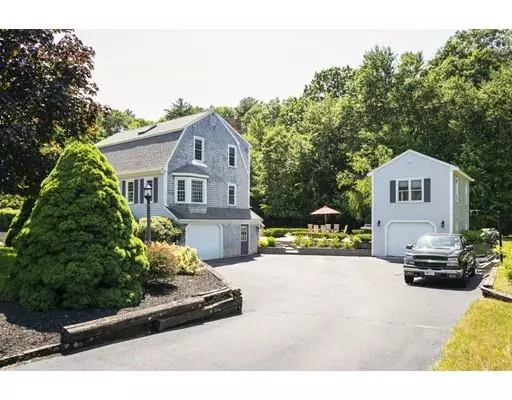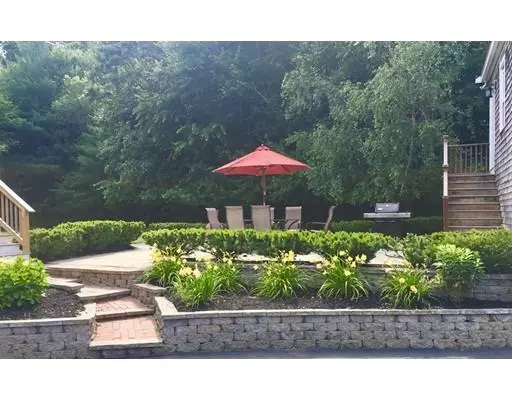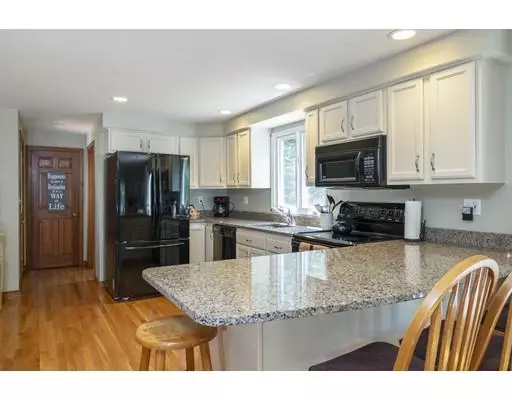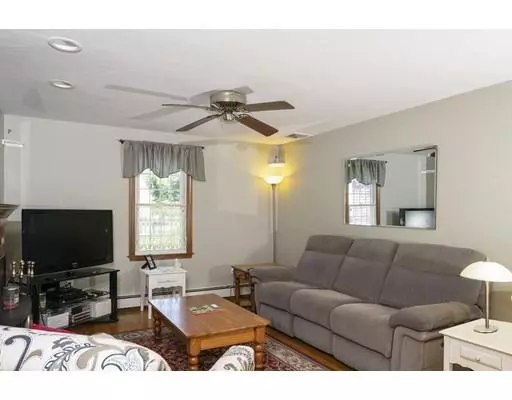$430,000
$440,000
2.3%For more information regarding the value of a property, please contact us for a free consultation.
36 Lakeside Ter Hanson, MA 02341
3 Beds
2.5 Baths
2,470 SqFt
Key Details
Sold Price $430,000
Property Type Single Family Home
Sub Type Single Family Residence
Listing Status Sold
Purchase Type For Sale
Square Footage 2,470 sqft
Price per Sqft $174
MLS Listing ID 72533575
Sold Date 09/19/19
Style Colonial, Gambrel /Dutch
Bedrooms 3
Full Baths 2
Half Baths 1
HOA Y/N false
Year Built 1988
Annual Tax Amount $5,971
Tax Year 2019
Lot Size 1.190 Acres
Acres 1.19
Property Description
Cul-De-Sac location, One of only 10 homes, This one has Over an Acre of land, Gambrel Colonial with Updated Kitchen open to Family room w/Fireplace with Wood Burning Stove Insert and Newer Deck, Front to Back Master Bedroom with Master Bath, New Central Air, First Floor Laundry and Half Bath, FINISHED Walk out lower level Currently contains a built in desk and Slate Bar as well as Built in Cabinetry... could be used for In Home Office/Playroom/Bar or more. One Car garage under the house, with a Separate Two Level 25x15 Garage with a Recreational Room Over-w/Propane Heat/Cathedral Ceilings/Skylights/Cable/Phone, Attic with access through pull down ladder and plywood flooring for attic storage, 200amp Electrical , Lovely landscaping with large patio for entertaining. Just over 2 miles to Oldham Pond boat launch and just a mile to Maquan Pond. [Front of house is being painted and trim boards being replaced and painted at the end of August]
Location
State MA
County Plymouth
Zoning 100
Direction Route 14 to Crescent to Cross to Lakeside ROAD to Lakeside TERRACE
Rooms
Family Room Wood / Coal / Pellet Stove, Ceiling Fan(s), Flooring - Hardwood, Deck - Exterior
Basement Full, Finished, Walk-Out Access, Concrete
Primary Bedroom Level Second
Dining Room Flooring - Hardwood, Wainscoting, Crown Molding
Kitchen Flooring - Hardwood, Countertops - Stone/Granite/Solid, Breakfast Bar / Nook, Deck - Exterior, Exterior Access, Open Floorplan, Recessed Lighting, Peninsula
Interior
Interior Features Closet/Cabinets - Custom Built, Cable Hookup, Ceiling - Cathedral, Ceiling Fan(s), Open Floor Plan, Bonus Room, Home Office-Separate Entry, Game Room, Internet Available - Broadband
Heating Baseboard, Oil
Cooling Central Air
Flooring Carpet, Hardwood, Flooring - Stone/Ceramic Tile, Flooring - Wall to Wall Carpet
Fireplaces Number 1
Fireplaces Type Family Room
Appliance Range, Microwave, Oil Water Heater, Tank Water Heater, Utility Connections for Electric Range, Utility Connections for Electric Dryer
Laundry First Floor, Washer Hookup
Exterior
Exterior Feature Rain Gutters
Garage Spaces 2.0
Utilities Available for Electric Range, for Electric Dryer, Washer Hookup
Waterfront Description Beach Front, Lake/Pond, 1 to 2 Mile To Beach, Beach Ownership(Public)
Roof Type Shingle
Total Parking Spaces 10
Garage Yes
Building
Lot Description Cul-De-Sac, Wooded
Foundation Concrete Perimeter
Sewer Private Sewer
Water Public
Schools
Elementary Schools Maguan/Indian
Middle Schools Hanson Middle
High Schools Whitman Hanson
Others
Senior Community false
Acceptable Financing Contract
Listing Terms Contract
Read Less
Want to know what your home might be worth? Contact us for a FREE valuation!

Our team is ready to help you sell your home for the highest possible price ASAP
Bought with Alexandra Joyce • Conway - S. Boston






