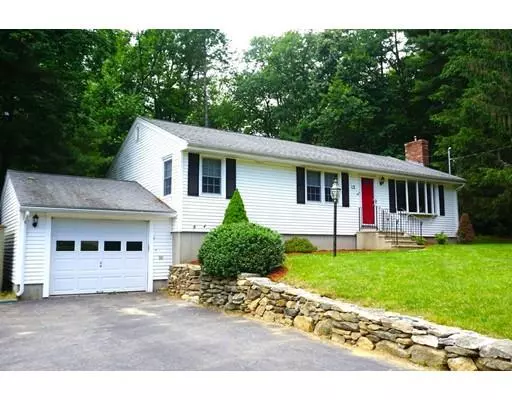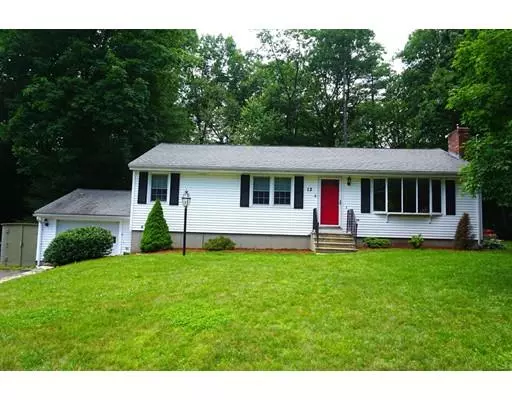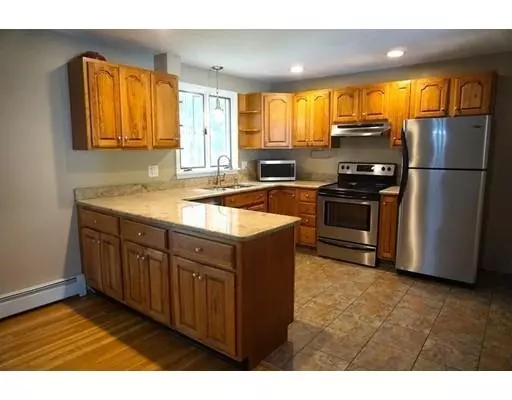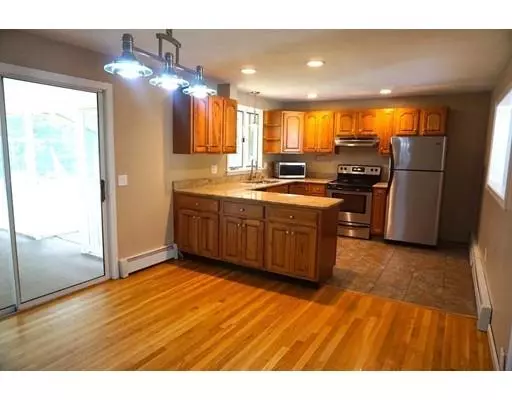$263,000
$259,000
1.5%For more information regarding the value of a property, please contact us for a free consultation.
13 Oakridge Drive Rutland, MA 01543
3 Beds
2 Baths
1,196 SqFt
Key Details
Sold Price $263,000
Property Type Single Family Home
Sub Type Single Family Residence
Listing Status Sold
Purchase Type For Sale
Square Footage 1,196 sqft
Price per Sqft $219
MLS Listing ID 72529707
Sold Date 08/22/19
Style Ranch
Bedrooms 3
Full Baths 2
HOA Y/N false
Year Built 1976
Annual Tax Amount $4,282
Tax Year 2019
Lot Size 0.290 Acres
Acres 0.29
Property Sub-Type Single Family Residence
Property Description
Looking for a move-in ready ranch? Your search is over. Situated on a cul-de-sac in an established neighborhood, this 3 bed/2 bath ranch is great for the first time buyer or down-sizer. The updated kitchen has granite counters, stainless steel appliances & is open to the dining room where you'll find a slider to the large screened-in porch! The large sunny living room has hardwoods, a picture window & a newer pellet stove which keeps the home cozy during the winter months. The hall leads to 3 generous sized bedrooms with hardwoods & an updated bath with a double vanity. The basement is partially finished with a bathroom & access to the garage. The back yard is private & the front features a beautiful stone wall & off street parking for multiple vehicles. Quick closing possible!
Location
State MA
County Worcester
Zoning RES
Direction Rte 56 to Prospect, L on Blueberry, L on Briarwood, R on Oakridge. Or 122A from Holden.
Rooms
Basement Full, Partially Finished, Walk-Out Access, Interior Entry, Garage Access, Concrete
Primary Bedroom Level First
Dining Room Flooring - Hardwood, Slider
Kitchen Flooring - Stone/Ceramic Tile, Dining Area, Countertops - Stone/Granite/Solid, Cabinets - Upgraded, Recessed Lighting
Interior
Interior Features Den, Central Vacuum
Heating Central, Baseboard, Oil, Fireplace(s)
Cooling None
Flooring Tile, Hardwood
Fireplaces Number 2
Fireplaces Type Living Room
Appliance Range, Dishwasher, Disposal, Microwave, Refrigerator, Range Hood, Oil Water Heater, Tank Water Heater, Utility Connections for Electric Range, Utility Connections for Electric Dryer
Laundry In Basement, Washer Hookup
Exterior
Exterior Feature Rain Gutters, Storage
Garage Spaces 1.0
Community Features Pool, Park, Walk/Jog Trails, Stable(s), Golf, Bike Path, House of Worship, Public School
Utilities Available for Electric Range, for Electric Dryer, Washer Hookup
Roof Type Shingle
Total Parking Spaces 5
Garage Yes
Building
Lot Description Cul-De-Sac
Foundation Concrete Perimeter
Sewer Public Sewer
Water Public
Architectural Style Ranch
Schools
Elementary Schools Naquag/Glenwood
Middle Schools Central Tree
High Schools Wrhs/Bay Path
Others
Senior Community false
Acceptable Financing Contract
Listing Terms Contract
Read Less
Want to know what your home might be worth? Contact us for a FREE valuation!

Our team is ready to help you sell your home for the highest possible price ASAP
Bought with Jill Bailey • Redfin Corp.






