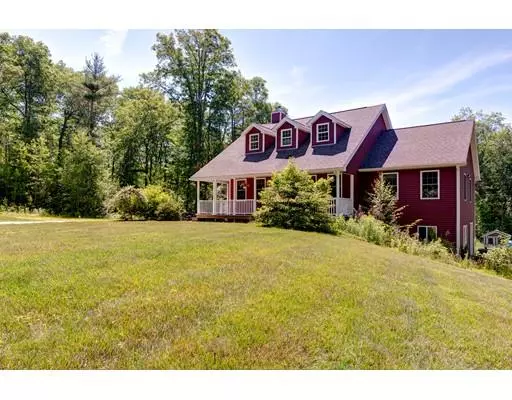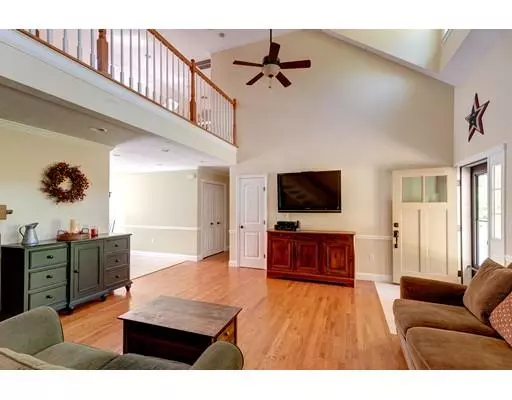$345,000
$350,000
1.4%For more information regarding the value of a property, please contact us for a free consultation.
31 E Hill Rd Rutland, MA 01543
3 Beds
2 Baths
2,009 SqFt
Key Details
Sold Price $345,000
Property Type Single Family Home
Sub Type Single Family Residence
Listing Status Sold
Purchase Type For Sale
Square Footage 2,009 sqft
Price per Sqft $171
MLS Listing ID 72525539
Sold Date 08/21/19
Style Cape
Bedrooms 3
Full Baths 2
HOA Y/N false
Year Built 2009
Annual Tax Amount $6,240
Tax Year 2019
Lot Size 2.500 Acres
Acres 2.5
Property Sub-Type Single Family Residence
Property Description
Custom Cape w/ the convenience of a single living ranch. Located on a quiet road surrounded by Town conservation land, Treasure Valley Boy Scouts Reservation, & beautiful Green Gardens Nursery. The moment you enter this home, you will be amazed at all the natural light & the huge cathedral ceilings w/ 2nd floor loft overlooking the living room. Lrg eat-in kitchen has plenty of cabinet & counter space w/ french doors leading out to the deck. Head down the hall where you will find all 3 bedrooms including the spacious master bedroom w/ private master bath. 2nd floor is perfect for play area, study or convert into a large master suite. 2nd floor features laundry room that can be converted into a 3rd bathroom. Basement has potential for additional living space w/ lots of storage, workshop area & has a full walk out to the back yard. Sit on your wrap around farmers porch and enjoy the privacy & quiet or take a quick walk down the trails and do some fishing on Long Pond.
Location
State MA
County Worcester
Zoning R60
Direction Pleasantdale Rd to E Hill Rd
Rooms
Basement Full, Walk-Out Access, Interior Entry
Primary Bedroom Level First
Kitchen Flooring - Stone/Ceramic Tile, French Doors, Deck - Exterior
Interior
Interior Features Attic Access, Play Room
Heating Forced Air, Oil
Cooling Central Air
Flooring Tile, Hardwood, Flooring - Hardwood
Fireplaces Number 1
Appliance Range, Dishwasher, Refrigerator, Utility Connections for Electric Range, Utility Connections for Electric Dryer
Laundry Second Floor, Washer Hookup
Exterior
Exterior Feature Garden
Community Features Walk/Jog Trails, Stable(s), Golf, Bike Path
Utilities Available for Electric Range, for Electric Dryer, Washer Hookup
Roof Type Shingle
Total Parking Spaces 4
Garage No
Building
Lot Description Wooded, Level
Foundation Concrete Perimeter
Sewer Private Sewer
Water Private
Architectural Style Cape
Schools
Elementary Schools Naquag
Middle Schools Central Tree
High Schools Wachusett
Others
Senior Community false
Read Less
Want to know what your home might be worth? Contact us for a FREE valuation!

Our team is ready to help you sell your home for the highest possible price ASAP
Bought with Albert Surabian • Keller Williams Realty Greater Worcester






