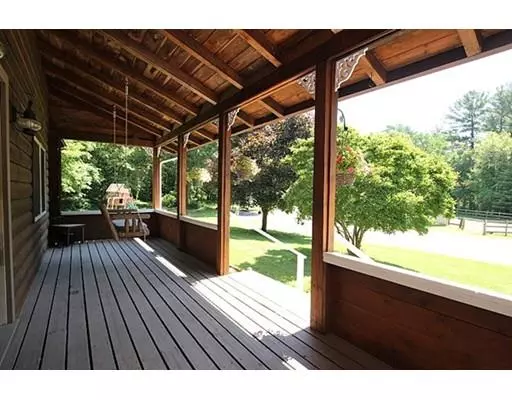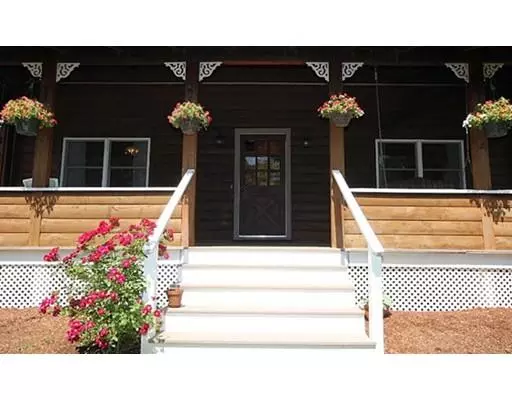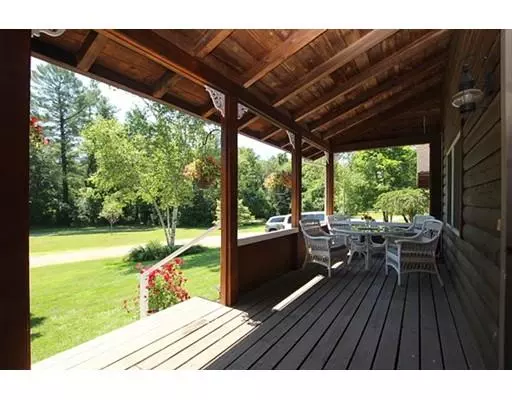$520,000
$520,000
For more information regarding the value of a property, please contact us for a free consultation.
57 Pleasant Street Hanson, MA 02341
3 Beds
2.5 Baths
2,359 SqFt
Key Details
Sold Price $520,000
Property Type Single Family Home
Sub Type Single Family Residence
Listing Status Sold
Purchase Type For Sale
Square Footage 2,359 sqft
Price per Sqft $220
MLS Listing ID 72524628
Sold Date 08/26/19
Style Log
Bedrooms 3
Full Baths 2
Half Baths 1
HOA Y/N false
Year Built 1987
Annual Tax Amount $6,179
Tax Year 2019
Lot Size 6.690 Acres
Acres 6.69
Property Description
Great opportunity to live off the grid in this spacious 9 room log cabin situated on a private 6.69 acre lot. Gross living space includes 700 sq. ft in lower level In-law with private entrance. The home is also equipped with solar panels, keeping electric steady at $50 to $65 per month. This unique home is wired for generator with two isolation breaker boxes. This property also has a sprinkler system. For the equestrian enthusiast, this property includes a 5 stall barn with electric, running water, and cement pad foundation. Located behind the horse barn you'll find 5 spacious turnouts or corrals. Located only minutes to the Burrage Pond Wildlife Reservation, a nature sanctuary for wildlife, hiking and cycling trails. Also an ideal location for horse back riding in the 1600+ acres of wilderness.
Location
State MA
County Plymouth
Zoning RES A
Direction Driveway across from Monroe St.
Rooms
Family Room Flooring - Vinyl
Primary Bedroom Level Second
Dining Room Beamed Ceilings, Flooring - Hardwood
Kitchen Beamed Ceilings, Kitchen Island, Exterior Access
Interior
Interior Features Closet, Den, Kitchen
Heating Baseboard
Cooling Window Unit(s)
Flooring Tile, Hardwood, Flooring - Hardwood, Flooring - Stone/Ceramic Tile
Fireplaces Number 1
Fireplaces Type Living Room
Appliance Range, Oven, Dishwasher, Refrigerator, Washer/Dryer, Tank Water Heater, Utility Connections for Electric Range, Utility Connections for Electric Oven, Utility Connections for Electric Dryer
Exterior
Exterior Feature Rain Gutters, Storage, Horses Permitted
Garage Spaces 2.0
Community Features Shopping, Park, Walk/Jog Trails, Stable(s), Medical Facility, Conservation Area, House of Worship, Public School
Utilities Available for Electric Range, for Electric Oven, for Electric Dryer
Roof Type Shingle
Total Parking Spaces 10
Garage Yes
Building
Lot Description Cleared, Farm, Level
Foundation Concrete Perimeter
Sewer Private Sewer
Water Private
Schools
Elementary Schools Indian Head
Middle Schools Hanson Ms
High Schools Whitman/Hanson
Others
Acceptable Financing Contract
Listing Terms Contract
Read Less
Want to know what your home might be worth? Contact us for a FREE valuation!

Our team is ready to help you sell your home for the highest possible price ASAP
Bought with Katelyn Sullivan • Access






