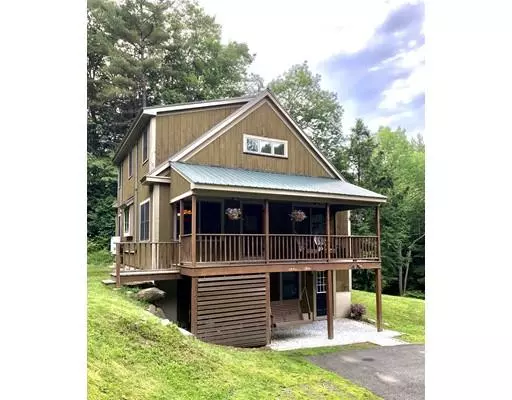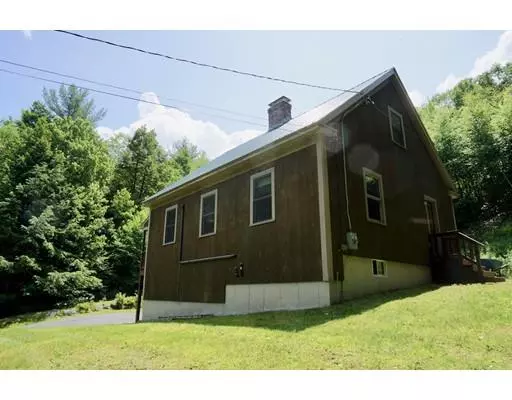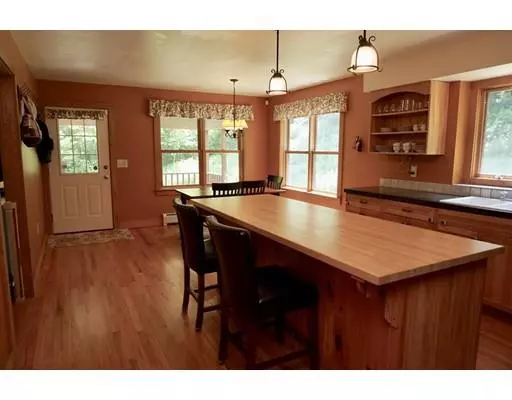$273,500
$289,000
5.4%For more information regarding the value of a property, please contact us for a free consultation.
122 Dry Hill Rd Montague, MA 01351
3 Beds
2 Baths
1,568 SqFt
Key Details
Sold Price $273,500
Property Type Single Family Home
Sub Type Single Family Residence
Listing Status Sold
Purchase Type For Sale
Square Footage 1,568 sqft
Price per Sqft $174
MLS Listing ID 72524527
Sold Date 08/28/19
Style Cape
Bedrooms 3
Full Baths 2
HOA Y/N false
Year Built 2002
Annual Tax Amount $4,728
Tax Year 2019
Lot Size 5.360 Acres
Acres 5.36
Property Sub-Type Single Family Residence
Property Description
Convenience, quality, and privacy in this move-in ready sweet 3 bedroom Cape. The welcoming eat-in kitchen with concrete counter tops and butcher block island breakfast bar opens to a porch that is perfect for dining, entertaining, or play. This home has hardwood floors on the main floor, a metal roof, and 3-zone mini-split heat/air conditioning. Two nicely finished rooms in the walk-out basement provide extra living space. The home is wired for a generator, has a 200 Amp panel, and has cable and high speed Internet. Chimney has 3 flues, and there are 2 flue pipe openings for wood stove placement. Basement plumbed so a bath could be added. And what a wonderful location: 5 acres on a wooded hillside on a quiet, dead-end road, but just minutes from Rt 63 and Rt 2 with easy access to Greenfield, Amherst, and points east and west. If you go to the end of Dry Hill Rd it's a 5 minute hike to the Robert Frost Trail.
Location
State MA
County Franklin
Zoning 4A
Direction From Rt 63 --> Turn East on Dry Hill Rd for 1.1 mile. House is on the right.
Rooms
Basement Finished, Walk-Out Access, Interior Entry, Concrete
Primary Bedroom Level Second
Kitchen Flooring - Wood, Countertops - Stone/Granite/Solid, Kitchen Island, Exterior Access
Interior
Interior Features Play Room, Internet Available - Broadband
Heating Baseboard, Electric Baseboard, Oil, Ductless
Cooling Ductless
Flooring Carpet, Hardwood
Appliance Range, Dishwasher, Microwave, Refrigerator, Washer, Dryer, Oil Water Heater, Utility Connections for Electric Range, Utility Connections for Electric Dryer
Laundry Flooring - Vinyl, Exterior Access, First Floor, Washer Hookup
Exterior
Fence Invisible
Community Features Walk/Jog Trails, Conservation Area, Highway Access, Public School
Utilities Available for Electric Range, for Electric Dryer, Washer Hookup, Generator Connection
Roof Type Metal
Total Parking Spaces 3
Garage No
Building
Lot Description Wooded, Cleared, Steep Slope
Foundation Concrete Perimeter
Sewer Private Sewer
Water Private
Architectural Style Cape
Schools
Elementary Schools Sheffield Elem
Middle Schools Great Falls Ms
High Schools Turners Falls
Others
Senior Community false
Read Less
Want to know what your home might be worth? Contact us for a FREE valuation!

Our team is ready to help you sell your home for the highest possible price ASAP
Bought with Sherri Willey • Jones Group REALTORS®






