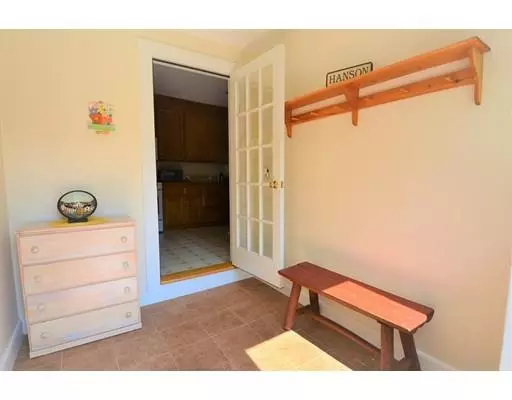$385,000
$389,000
1.0%For more information regarding the value of a property, please contact us for a free consultation.
91 Phillips St Hanson, MA 02341
3 Beds
2 Baths
1,733 SqFt
Key Details
Sold Price $385,000
Property Type Single Family Home
Sub Type Single Family Residence
Listing Status Sold
Purchase Type For Sale
Square Footage 1,733 sqft
Price per Sqft $222
MLS Listing ID 72524514
Sold Date 10/02/19
Style Dutch Colonial
Bedrooms 3
Full Baths 2
HOA Y/N false
Year Built 1925
Annual Tax Amount $3,454
Tax Year 2019
Lot Size 0.600 Acres
Acres 0.6
Property Description
Dutch Colonial full of charm and updates! This quality home has been lovingly renovated & maintained by the same family for the last 40 years! This home has all the rooms you’ve been looking for and offers a great floor plan with countless options! Gleaming wood floors and fresh paint, as well as, charming built-ins and cozy wood stove are just a few of the many features this home has to offer. The first floor includes, mud room, kitchen, formal dining room, living room, sun room/playroom, full bath, laundry room and family room. Double sliders lead out to the covered deck which is perfect for relaxing! The second floor offers 3 bedrooms and a full bath. Private back yard and recently paved driveway. The big ticket items have all been addressed, upgraded 200 amp electrical, boiler, and oil tank. New septic to be installed by seller. Extreme convenience for the commuters, with Hanson’s Commuter Rail within walking distance.
Location
State MA
County Plymouth
Zoning 100
Direction Rte 58 to High Street to Holmes St to Phillips / or Rte 27 to Phillips
Rooms
Family Room Vaulted Ceiling(s), Flooring - Laminate, Exterior Access, Slider
Basement Full, Interior Entry, Bulkhead, Sump Pump, Concrete
Primary Bedroom Level Second
Dining Room Closet/Cabinets - Custom Built, Flooring - Hardwood, Vestibule
Kitchen Flooring - Vinyl, Window(s) - Bay/Bow/Box, Dining Area, Cable Hookup, Recessed Lighting, Gas Stove, Crown Molding
Interior
Interior Features Mud Room, Vestibule, Sun Room, Internet Available - Broadband
Heating Electric Baseboard, Steam, Oil, Wood Stove, Ductless
Cooling Ductless
Flooring Tile, Vinyl, Carpet, Hardwood, Wood Laminate, Flooring - Stone/Ceramic Tile, Flooring - Wall to Wall Carpet
Appliance Range, Dishwasher, Microwave, Oil Water Heater, Utility Connections for Gas Range, Utility Connections for Gas Dryer
Laundry Flooring - Vinyl, First Floor, Washer Hookup
Exterior
Exterior Feature Rain Gutters
Community Features Walk/Jog Trails, Conservation Area, Public School, T-Station
Utilities Available for Gas Range, for Gas Dryer, Washer Hookup
Roof Type Shingle
Total Parking Spaces 8
Garage No
Building
Lot Description Gentle Sloping, Level
Foundation Block, Stone
Sewer Private Sewer
Water Public
Schools
Elementary Schools Indian Head
Middle Schools Hanson Middle
High Schools Whitman-Hanson
Others
Senior Community false
Read Less
Want to know what your home might be worth? Contact us for a FREE valuation!

Our team is ready to help you sell your home for the highest possible price ASAP
Bought with The Peppino Group • Keller Williams Realty Signature Properties






