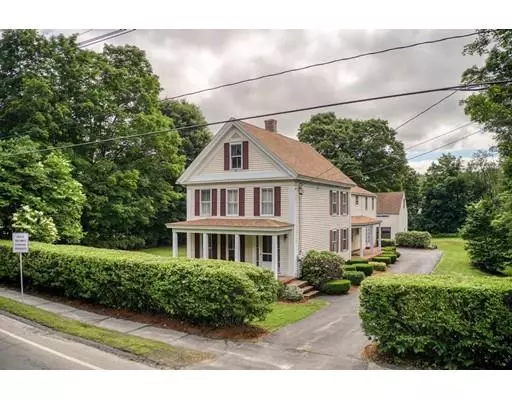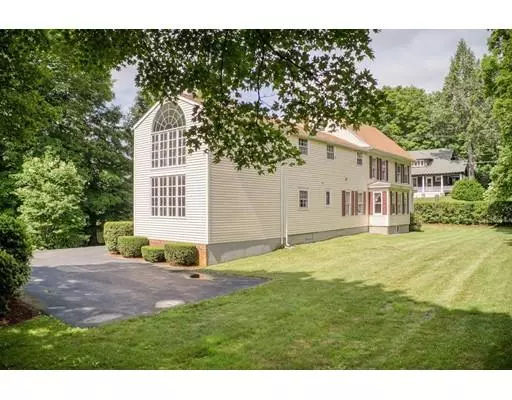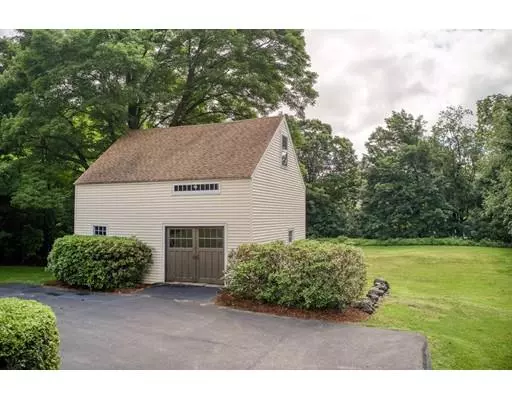$425,000
$439,900
3.4%For more information regarding the value of a property, please contact us for a free consultation.
233 Worcester Rd Sterling, MA 01564
4 Beds
2.5 Baths
3,016 SqFt
Key Details
Sold Price $425,000
Property Type Single Family Home
Sub Type Single Family Residence
Listing Status Sold
Purchase Type For Sale
Square Footage 3,016 sqft
Price per Sqft $140
MLS Listing ID 72524088
Sold Date 09/30/19
Style Colonial, Antique
Bedrooms 4
Full Baths 2
Half Baths 1
Year Built 1850
Annual Tax Amount $4,841
Tax Year 2019
Lot Size 1.100 Acres
Acres 1.1
Property Description
This glorious Greek Revival colonial strikes a perfect balance between modern comfort and old world ambiance. This home has been lovingly maintained by the current owners for 43 years. Exciting, wonderous, warm and sunny are some of the superlatives to describe this antique jewel. Original moldings, doors, floors will bring you back to yesteryear. New family room and large, cathedral master bedroom, accented with custom windows, was added in 1988. First floor boasts large, bright and sunny dining room, kitchen, family room, living room, and game room which seamlessly flow into each other. Four large bedrooms and 2 full baths (jet tub in master bath) grace the second floor. Third floor offers you 2 more finished rooms. A large barn punctuates the large, sunny back yard (great for a garden area). Main roof approx. 4 years old. Property zoned TD (Town Center). See attached to see what businesses can reside there.
Location
State MA
County Worcester
Zoning Town Cente
Direction Rt 12 South from center
Rooms
Family Room Flooring - Hardwood, Exterior Access
Basement Full, Crawl Space, Finished, Interior Entry, Bulkhead, Concrete
Primary Bedroom Level Second
Dining Room Flooring - Hardwood
Kitchen Flooring - Wood, Exterior Access
Interior
Interior Features Closet/Cabinets - Custom Built, Game Room, Bonus Room, Exercise Room, Office
Heating Forced Air, Oil, Electric
Cooling None
Flooring Wood, Tile, Hardwood, Flooring - Hardwood, Flooring - Wall to Wall Carpet
Fireplaces Number 1
Fireplaces Type Living Room
Appliance Range, Dishwasher, Microwave, Refrigerator, Washer, Dryer, Water Heater(Separate Booster)
Laundry Second Floor
Exterior
Exterior Feature Garden
Garage Spaces 1.0
Community Features Shopping, Park, Walk/Jog Trails, Medical Facility, Highway Access, House of Worship, Public School, Sidewalks
Waterfront false
Waterfront Description Beach Front, Lake/Pond, 1 to 2 Mile To Beach, Beach Ownership(Public)
Roof Type Shingle
Total Parking Spaces 5
Garage Yes
Building
Lot Description Cleared
Foundation Stone
Sewer Private Sewer
Water Public
Schools
Elementary Schools Houghton
Middle Schools Chocksett
High Schools Wachusett Reg.
Read Less
Want to know what your home might be worth? Contact us for a FREE valuation!

Our team is ready to help you sell your home for the highest possible price ASAP
Bought with Lynne Farrington • RE/MAX Insight






