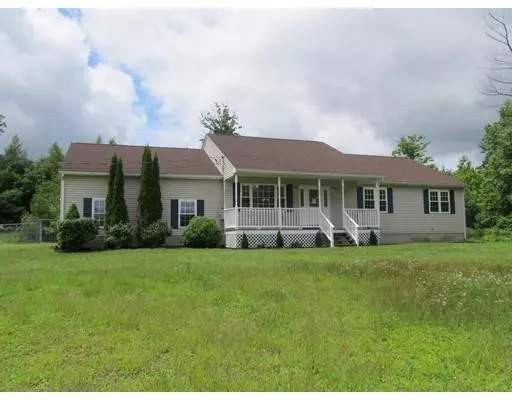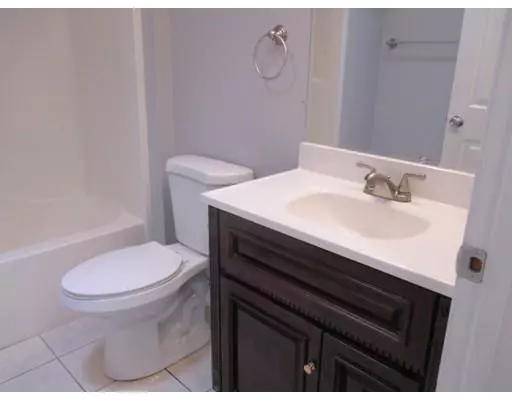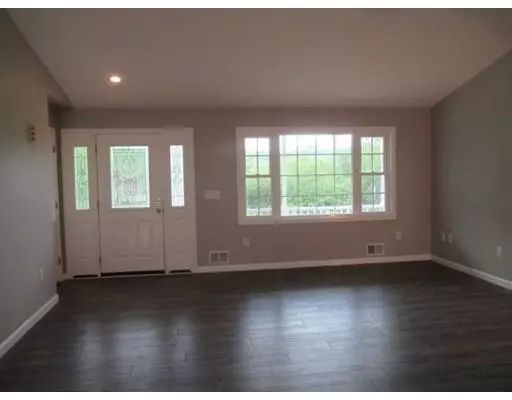$286,000
$264,900
8.0%For more information regarding the value of a property, please contact us for a free consultation.
66 Holland Brimfield, MA 01010
3 Beds
2 Baths
1,536 SqFt
Key Details
Sold Price $286,000
Property Type Single Family Home
Sub Type Single Family Residence
Listing Status Sold
Purchase Type For Sale
Square Footage 1,536 sqft
Price per Sqft $186
MLS Listing ID 72523518
Sold Date 10/17/19
Style Ranch
Bedrooms 3
Full Baths 2
Year Built 2003
Annual Tax Amount $4,039
Tax Year 2019
Lot Size 1.510 Acres
Acres 1.51
Property Description
Nothing to do but move in!! Come and enjoy this built in 2003 one level Ranch Style Home featuring 3 bedrooms 2 full bathroom 1536 square feet of living area. Master bathroom is off the master bedroom, with Jack-n- Jill sinks and a walk in closet. Laundry is located on the main level Property was updated featuring, stainless steel appliances granite countertops, laminate flooring, carpets, light fixtures, freshly painted. Also has an attached 2 car garage, with easy access to basement or kitchen. Younger roof, propane furnace with forced hot air and central air, also a propane fired hot water tank. Oversize deck for your summer enjoyment, front covered porch to relax and read a book. Unfinished basement (1536 square feet), 200 amp electrical service . Fenced in yard and 1.51 acres of land as well. Easy access to RT 20, Mass Pike, Historical Sturbridge Village. Book your showing today won't last!! Buyer's / Agent are responsible for smoke / co inspection and certification.
Location
State MA
County Hampden
Zoning red
Direction RT 20 to New Holland Road to #66 Look for sign G.P.S. Friendly
Rooms
Basement Garage Access, Concrete, Unfinished
Primary Bedroom Level First
Kitchen Skylight, Ceiling Fan(s), Flooring - Vinyl, Countertops - Stone/Granite/Solid, Kitchen Island
Interior
Heating Forced Air
Cooling Central Air
Flooring Tile, Vinyl, Carpet, Laminate
Appliance Range, Dishwasher, Microwave, Refrigerator, Propane Water Heater, Utility Connections for Electric Range, Utility Connections for Electric Dryer
Laundry Laundry Closet, Electric Dryer Hookup, Washer Hookup, First Floor
Exterior
Garage Spaces 2.0
Fence Fenced/Enclosed
Community Features Shopping, Highway Access, House of Worship, Public School
Utilities Available for Electric Range, for Electric Dryer
Waterfront false
Roof Type Shingle
Total Parking Spaces 6
Garage Yes
Building
Lot Description Wooded
Foundation Concrete Perimeter
Sewer Private Sewer
Water Private
Read Less
Want to know what your home might be worth? Contact us for a FREE valuation!

Our team is ready to help you sell your home for the highest possible price ASAP
Bought with The Deschamps Realty Team • Real Living Realty Professionals, LLC






