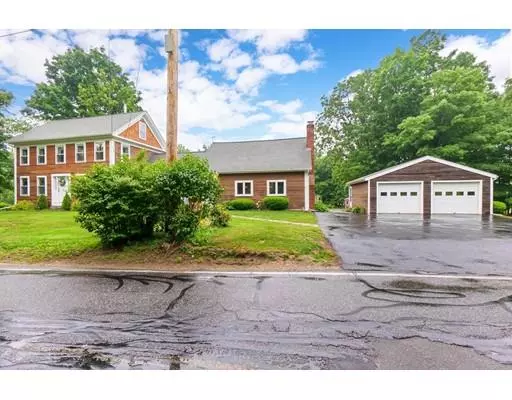$360,000
$339,900
5.9%For more information regarding the value of a property, please contact us for a free consultation.
61 Prescott St Rutland, MA 01543
4 Beds
2.5 Baths
2,490 SqFt
Key Details
Sold Price $360,000
Property Type Single Family Home
Sub Type Single Family Residence
Listing Status Sold
Purchase Type For Sale
Square Footage 2,490 sqft
Price per Sqft $144
MLS Listing ID 72523047
Sold Date 08/09/19
Style Colonial, Antique
Bedrooms 4
Full Baths 2
Half Baths 1
Year Built 1800
Annual Tax Amount $4,417
Tax Year 2019
Lot Size 1.320 Acres
Acres 1.32
Property Sub-Type Single Family Residence
Property Description
OFFER DEADLINE TUESDAY 6/25 5PM....ANTIQUE turn key CLASSIC colonial beauty. This nearly 2500 square foot space boasts a legal IN LAW APARTMENT. The in law offers a full kitchen, dining area, fireplaced living room, 1st floor bedroom, a bonus room and a storage area. This lovingly WELL MAINTAINED home is located just minutes from the Holden line. Filled with CHARACTER on a picturesque large lot. Yard features mature gardens, landscaping and 2 storage sheds. This favorable layout offers WIDE PLANK pine flooring, a charming white kitchen with exposed beams, a GAS stove and exterior access to the covered patio. Patio is equipt with a hook up and electric service for a spa/hot tub. Step back in time with a home that offers loads of CHARM. Exterior is beautiful cedar shingles, home boasts front and back patios. 2 CAR GARAGE with workspace. Bonus, town water and sewer. Truly a MUST SEE. Showings begin at the OPEN HOUSE SUNDAY 6/23 at NOON.
Location
State MA
County Worcester
Zoning RES
Direction Rt 122A to Bond Rd. to Prescott St.
Rooms
Basement Partial, Crawl Space, Dirt Floor, Unfinished
Primary Bedroom Level Second
Dining Room Flooring - Hardwood, Window(s) - Bay/Bow/Box, Lighting - Overhead
Kitchen Flooring - Stone/Ceramic Tile, Window(s) - Bay/Bow/Box, Dining Area, Country Kitchen, Gas Stove, Lighting - Overhead
Interior
Interior Features Bathroom - Full, Bathroom - Tiled With Tub & Shower, Ceiling Fan(s), Closet, Dining Area, Cable Hookup, Walk-in Storage, Lighting - Overhead, In-Law Floorplan, Bonus Room, Kitchen, Internet Available - Unknown
Heating Baseboard, Oil, Wood Stove, Fireplace(s)
Cooling None
Flooring Tile, Carpet, Hardwood, Flooring - Hardwood, Flooring - Stone/Ceramic Tile, Flooring - Wall to Wall Carpet
Fireplaces Number 2
Appliance Range, Dishwasher, Refrigerator, Washer, Oil Water Heater, Utility Connections for Gas Range, Utility Connections for Gas Oven, Utility Connections for Electric Dryer
Laundry Flooring - Wall to Wall Carpet, Window(s) - Picture, Main Level, Electric Dryer Hookup, Exterior Access, Washer Hookup, First Floor
Exterior
Exterior Feature Rain Gutters, Storage, Garden
Garage Spaces 2.0
Community Features Shopping, Park, Walk/Jog Trails, Stable(s), Golf, Conservation Area, Public School
Utilities Available for Gas Range, for Gas Oven, for Electric Dryer, Washer Hookup
Roof Type Shingle, Metal
Total Parking Spaces 6
Garage Yes
Building
Lot Description Corner Lot, Wooded, Gentle Sloping
Foundation Block, Stone
Sewer Public Sewer
Water Public
Architectural Style Colonial, Antique
Schools
High Schools Wachusett
Others
Acceptable Financing Contract
Listing Terms Contract
Read Less
Want to know what your home might be worth? Contact us for a FREE valuation!

Our team is ready to help you sell your home for the highest possible price ASAP
Bought with Judy Boyle • RE/MAX Executive Realty






