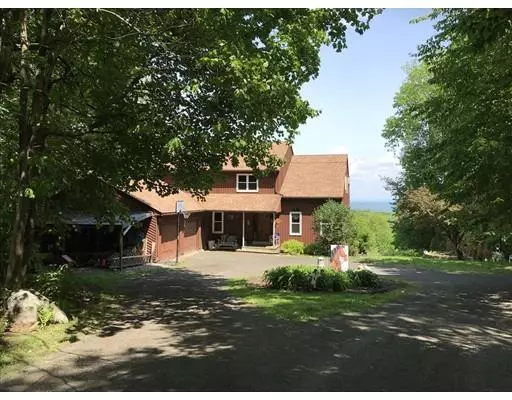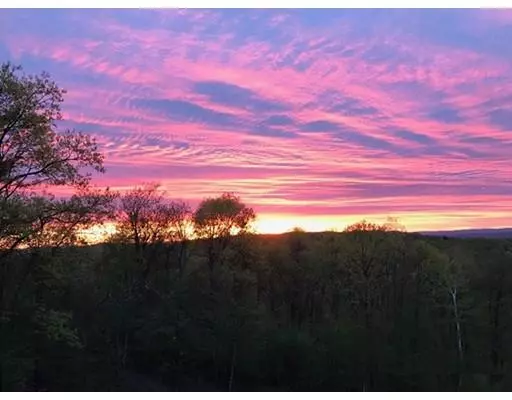$382,000
$399,000
4.3%For more information regarding the value of a property, please contact us for a free consultation.
48 Birch Bluff Rd Montgomery, MA 01085
5 Beds
3.5 Baths
2,575 SqFt
Key Details
Sold Price $382,000
Property Type Single Family Home
Sub Type Single Family Residence
Listing Status Sold
Purchase Type For Sale
Square Footage 2,575 sqft
Price per Sqft $148
MLS Listing ID 72517942
Sold Date 10/10/19
Style Contemporary
Bedrooms 5
Full Baths 3
Half Baths 1
HOA Y/N false
Year Built 1988
Annual Tax Amount $5,764
Tax Year 2019
Lot Size 2.950 Acres
Acres 2.95
Property Sub-Type Single Family Residence
Property Description
This 5 bedroom, 3 1/2 bath home checks all the boxes! Beautiful views, second to last house on a dead-end street, private lot and a large open floor plan. The first floor offers open living space with a separate family room/dining room, office, 1/2 bath, mudroom and a three season porch leading to a large deck. The second floor offers five bedrooms a full bath with separate shower area, and a master bedroom with a full bath and french doors that open to a private deck. The basement has a full bath with a finished game room with French doors leading out to the patio, you can access the pool from either the upper deck or the lower patio area. Two car garage and storage shed. Newer roof & Windows. Minutes from the Southampton & Westfield line.
Location
State MA
County Hampden
Zoning RR
Direction Main Rd to Pine ridge to Birch Bluff
Rooms
Family Room Cathedral Ceiling(s), Flooring - Hardwood, French Doors
Basement Full, Partially Finished, Walk-Out Access, Interior Entry, Concrete
Primary Bedroom Level Second
Kitchen Flooring - Hardwood, Dining Area, French Doors, Kitchen Island, Exterior Access, Open Floorplan, Recessed Lighting
Interior
Interior Features Bathroom - Full, Bathroom - With Shower Stall, Closet/Cabinets - Custom Built, Closet, Bathroom, Office, Mud Room, Entry Hall, Game Room
Heating Forced Air, Oil, Wood Stove, Ductless
Cooling Ductless
Flooring Vinyl, Carpet, Hardwood, Flooring - Stone/Ceramic Tile, Flooring - Hardwood, Flooring - Wall to Wall Carpet
Appliance Range, Dishwasher, Refrigerator, Oil Water Heater, Tank Water Heater, Utility Connections for Electric Range, Utility Connections for Electric Dryer
Laundry Bathroom - Full, Electric Dryer Hookup, Washer Hookup, In Basement
Exterior
Exterior Feature Rain Gutters, Storage, Kennel
Garage Spaces 2.0
Pool Above Ground
Utilities Available for Electric Range, for Electric Dryer, Washer Hookup
View Y/N Yes
View City View(s), Scenic View(s), City
Roof Type Shingle
Total Parking Spaces 8
Garage Yes
Private Pool true
Building
Lot Description Wooded, Cleared
Foundation Concrete Perimeter
Sewer Inspection Required for Sale, Private Sewer
Water Private
Architectural Style Contemporary
Read Less
Want to know what your home might be worth? Contact us for a FREE valuation!

Our team is ready to help you sell your home for the highest possible price ASAP
Bought with James P. Kwiecinski • The Murphys REALTORS®, Inc.






