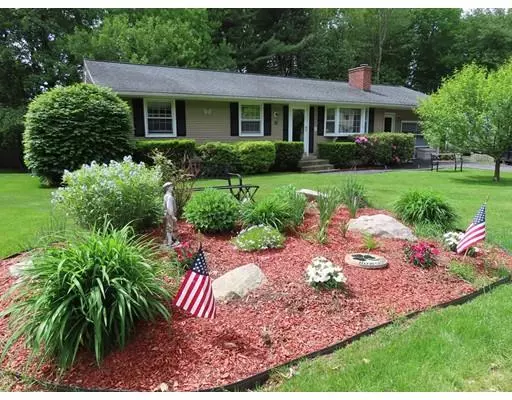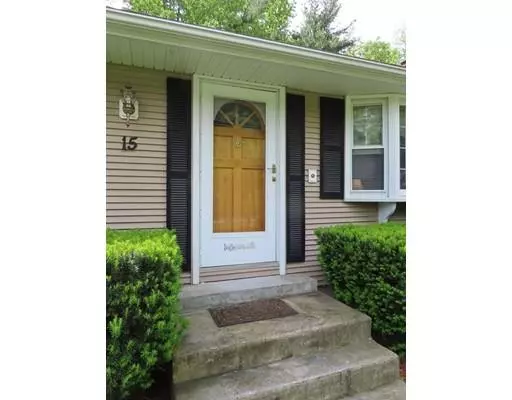$272,500
$275,000
0.9%For more information regarding the value of a property, please contact us for a free consultation.
15 Nancy Drive Rutland, MA 01543
3 Beds
2 Baths
1,128 SqFt
Key Details
Sold Price $272,500
Property Type Single Family Home
Sub Type Single Family Residence
Listing Status Sold
Purchase Type For Sale
Square Footage 1,128 sqft
Price per Sqft $241
MLS Listing ID 72514271
Sold Date 07/31/19
Style Ranch
Bedrooms 3
Full Baths 2
HOA Y/N false
Year Built 1967
Annual Tax Amount $3,998
Tax Year 2019
Lot Size 0.290 Acres
Acres 0.29
Property Sub-Type Single Family Residence
Property Description
Well-cared for 3BR Ranch in established neighborhood is waiting for you. Spacious Living Room with fireplace and bay window opens to Dining Room also with bay window, chair rail and wainscoting trim makes entertaining a joy. Sun splashed Kitchen with tile flooring and chair rail also offers vaulted ceiling with electric skylights with rain sensors - super easy and efficient mini-split for cooling/heat. Hardwoods are carried throughout the upper level to include all bedrooms - 2 with mini-spilt cooling units. Neutral decor is found in the full bath. Your living space extends to the seasonally converted garage used as a screen porch complete with ceiling fan and pull down storage. The lower level adds 500+ sf of living space to include Family Room with gas fireplace, 3/4 bath and Bonus Room. Easy walk out access to your private landscaped yard and shed for additional storage. Welcome Home!
Location
State MA
County Worcester
Zoning L8
Direction Main (Rt 122A) - Blair - Nancy
Rooms
Family Room Flooring - Wall to Wall Carpet
Basement Full, Partially Finished, Walk-Out Access, Interior Entry, Concrete
Primary Bedroom Level First
Dining Room Ceiling Fan(s), Flooring - Hardwood, Window(s) - Bay/Bow/Box, Chair Rail
Kitchen Skylight, Ceiling Fan(s), Flooring - Stone/Ceramic Tile, Chair Rail
Interior
Interior Features Closet, Bonus Room, Mud Room
Heating Baseboard, Oil
Cooling Ductless
Flooring Tile, Carpet, Hardwood, Flooring - Wall to Wall Carpet, Flooring - Stone/Ceramic Tile
Fireplaces Number 2
Fireplaces Type Family Room, Living Room
Appliance Range, Dishwasher, Refrigerator, Washer, Dryer, Oil Water Heater, Tank Water Heaterless, Utility Connections for Electric Range, Utility Connections for Electric Oven, Utility Connections for Electric Dryer
Laundry Dryer Hookup - Electric, Washer Hookup, First Floor
Exterior
Garage Spaces 1.0
Community Features Pool, Park, Walk/Jog Trails, Stable(s), Golf, Laundromat, Conservation Area
Utilities Available for Electric Range, for Electric Oven, for Electric Dryer, Washer Hookup
Roof Type Shingle
Total Parking Spaces 3
Garage Yes
Building
Foundation Concrete Perimeter
Sewer Public Sewer
Water Public
Architectural Style Ranch
Schools
Elementary Schools Naquag/Glenwood
Middle Schools Central Tree Ms
High Schools Wrhs
Others
Senior Community false
Read Less
Want to know what your home might be worth? Contact us for a FREE valuation!

Our team is ready to help you sell your home for the highest possible price ASAP
Bought with Bela Kasas • Choice Realty RES






