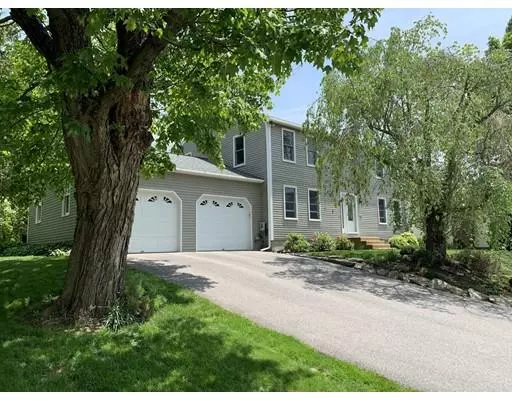$355,000
$365,000
2.7%For more information regarding the value of a property, please contact us for a free consultation.
14 Summer Hill Dr Rutland, MA 01543
4 Beds
3.5 Baths
1,976 SqFt
Key Details
Sold Price $355,000
Property Type Single Family Home
Sub Type Single Family Residence
Listing Status Sold
Purchase Type For Sale
Square Footage 1,976 sqft
Price per Sqft $179
MLS Listing ID 72513691
Sold Date 07/26/19
Style Colonial
Bedrooms 4
Full Baths 3
Half Baths 1
Year Built 1985
Annual Tax Amount $5,193
Tax Year 2019
Lot Size 0.370 Acres
Acres 0.37
Property Sub-Type Single Family Residence
Property Description
Beautiful 4 bedroom 3.5 bath colonial! Main floor features fully applianced eat-in kitchen, front to back living room with fireplace and formal dining room both with hardwood flooring and half bath. Second floor features 4 spacious bedrooms all with hardwood floors including master suite with walk-in closet and private bath. Lower level features in-law potential with kitchenette, family room with built-ins waiting for your finishing touches and a 3rd full bath! Other features include neighborhood setting near Holden line, public utilities, 2 car attached garage and gorgeous private landscaped backyard!
Location
State MA
County Worcester
Zoning R40
Direction Main St/Rt 122A to Central Tree Rd to Summer Hill Dr
Rooms
Basement Full, Partially Finished, Interior Entry, Concrete
Primary Bedroom Level Second
Dining Room Flooring - Hardwood
Kitchen Flooring - Stone/Ceramic Tile, Dining Area, Dryer Hookup - Electric, Exterior Access, Washer Hookup
Interior
Interior Features Bathroom - Full, Wet bar, Bathroom
Heating Baseboard, Oil
Cooling None
Flooring Wood, Tile
Fireplaces Number 1
Fireplaces Type Living Room
Appliance Range, Dishwasher, Microwave, Refrigerator, Utility Connections for Electric Range, Utility Connections for Electric Dryer
Laundry First Floor, Washer Hookup
Exterior
Garage Spaces 2.0
Community Features Shopping, Pool, Park, Walk/Jog Trails
Utilities Available for Electric Range, for Electric Dryer, Washer Hookup
Roof Type Shingle
Total Parking Spaces 4
Garage Yes
Building
Lot Description Cul-De-Sac
Foundation Concrete Perimeter
Sewer Public Sewer
Water Public
Architectural Style Colonial
Schools
Elementary Schools Naquag/Glenwood
Middle Schools Central Tree
High Schools Wachusett
Read Less
Want to know what your home might be worth? Contact us for a FREE valuation!

Our team is ready to help you sell your home for the highest possible price ASAP
Bought with Sam Ampomah • AMPS Real Estate, LLC






