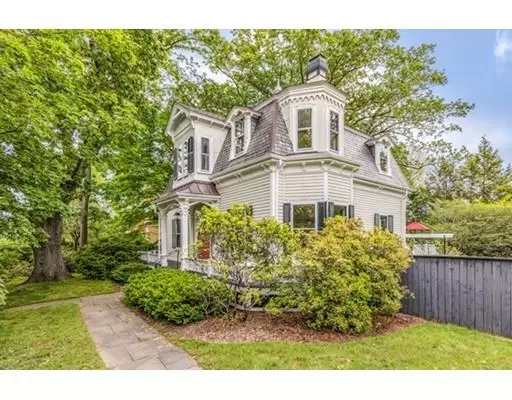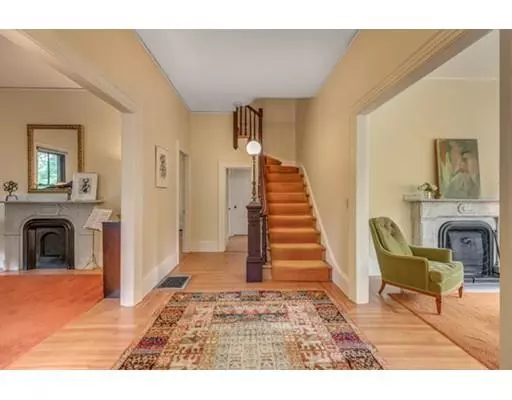$1,525,000
$1,525,000
For more information regarding the value of a property, please contact us for a free consultation.
323 Waverley St Belmont, MA 02478
4 Beds
2.5 Baths
2,702 SqFt
Key Details
Sold Price $1,525,000
Property Type Single Family Home
Sub Type Single Family Residence
Listing Status Sold
Purchase Type For Sale
Square Footage 2,702 sqft
Price per Sqft $564
Subdivision Proximity To Clark Hill.
MLS Listing ID 72512735
Sold Date 08/30/19
Style Second Empire
Bedrooms 4
Full Baths 2
Half Baths 1
HOA Y/N false
Year Built 1873
Annual Tax Amount $14,879
Tax Year 2019
Lot Size 0.380 Acres
Acres 0.38
Property Description
Fall in love with the classic charm & grandeur of this unique 2nd Empire home. Set on a knoll overlooking 16,000+ sq ft lot lush w/ gardens & mature plantings, the home features a blend of traditional details & thoughtful updates. Gracious foyer welcomes w/ openings on both sides to 2 living rms, each w/ fp. Dining room w/ fp & pocket door leads to expansive, well-designed kitchen w/ walk-in pantry, dining area, & opening to family room w/ convenient built-ins & access to a large deck. The open flow makes this home perfect for entertaining both inside & out. 1st floor also features a powder room & generous storage space with its many closets. 2nd level can be reached by 2 separate staircases & offers 4 bedrms, including master w/ dressing room & closet, and 2 full baths, one w/ laundry. Other features include a stylish cupola w/ peaked roof highlighted by a pair of chimneys, oversized windows that allow for lots of light & garden views, & terrific location near Belmont Ctr, schools, T
Location
State MA
County Middlesex
Zoning Res.
Direction Off Common Street near Edward Street
Rooms
Family Room Flooring - Wood, Cable Hookup, Exterior Access, Recessed Lighting
Basement Full, Walk-Out Access, Concrete, Unfinished
Primary Bedroom Level Second
Dining Room Flooring - Wood
Kitchen Flooring - Stone/Ceramic Tile, Dining Area, Deck - Exterior, Exterior Access, Open Floorplan, Recessed Lighting, Gas Stove
Interior
Interior Features Dressing Room, Kitchen, Foyer, Internet Available - Broadband
Heating Central, Forced Air, Natural Gas
Cooling Central Air, Whole House Fan
Flooring Wood, Tile, Carpet, Flooring - Wood, Flooring - Stone/Ceramic Tile
Fireplaces Number 2
Fireplaces Type Dining Room, Living Room
Appliance Oven, Dishwasher, Disposal, Microwave, Countertop Range, Refrigerator, Washer, Dryer, Range Hood, Gas Water Heater, Tank Water Heater, Utility Connections for Gas Range
Laundry Second Floor
Exterior
Exterior Feature Professional Landscaping
Community Features Public Transportation, Shopping, Pool, Tennis Court(s), Park, House of Worship, Private School, Public School, T-Station, Sidewalks
Utilities Available for Gas Range
Waterfront false
Roof Type Shingle, Slate, Rubber, Metal
Total Parking Spaces 4
Garage No
Building
Foundation Stone, Brick/Mortar
Sewer Public Sewer
Water Public
Schools
Elementary Schools Wellington
Middle Schools Chenery
High Schools Belmont High
Read Less
Want to know what your home might be worth? Contact us for a FREE valuation!

Our team is ready to help you sell your home for the highest possible price ASAP
Bought with Amanda McGrath • Bay Colony Realty






