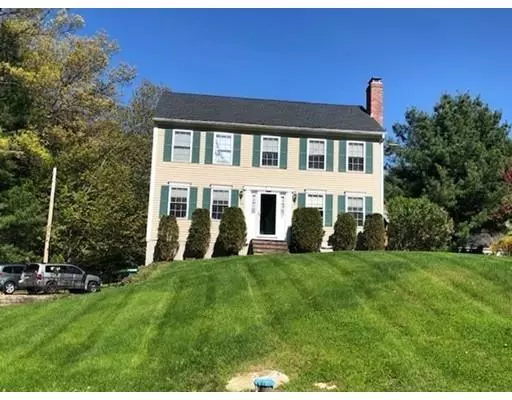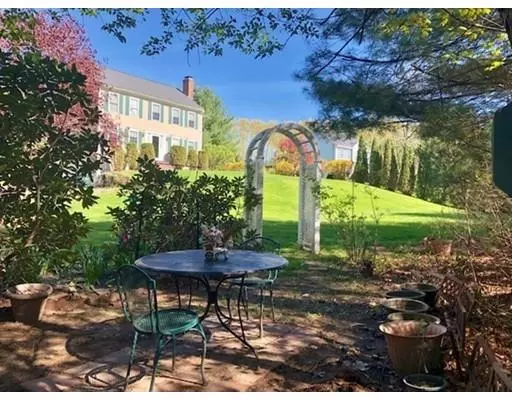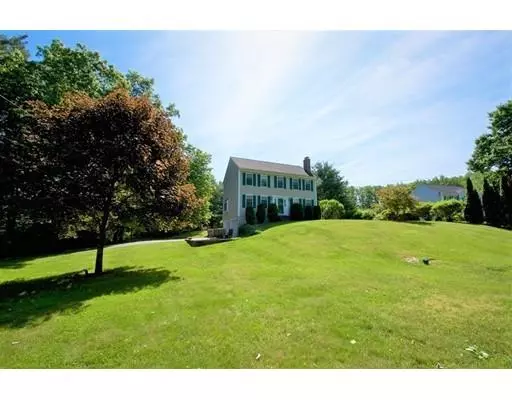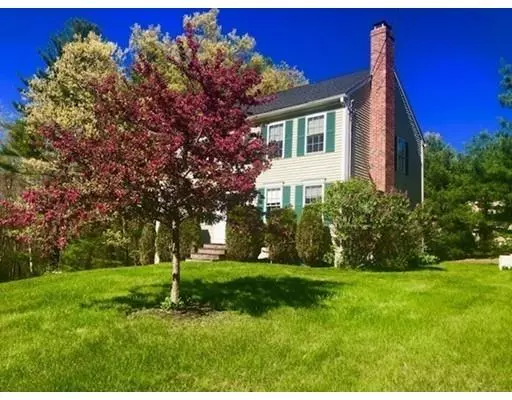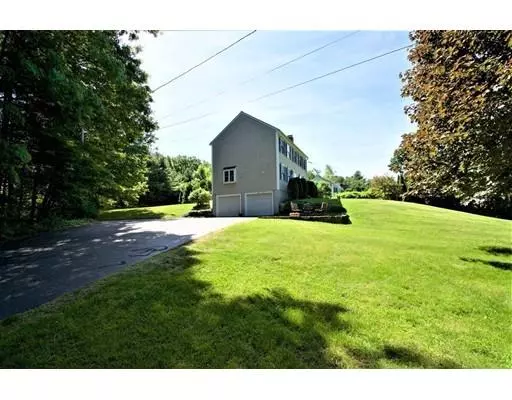$340,000
$350,000
2.9%For more information regarding the value of a property, please contact us for a free consultation.
20 Shore Lane Clinton, MA 01510
3 Beds
1.5 Baths
1,632 SqFt
Key Details
Sold Price $340,000
Property Type Single Family Home
Sub Type Single Family Residence
Listing Status Sold
Purchase Type For Sale
Square Footage 1,632 sqft
Price per Sqft $208
Subdivision So. Meadow
MLS Listing ID 72509537
Sold Date 10/02/19
Style Colonial
Bedrooms 3
Full Baths 1
Half Baths 1
Year Built 1999
Annual Tax Amount $4,415
Tax Year 2019
Lot Size 0.880 Acres
Acres 0.88
Property Sub-Type Single Family Residence
Property Description
Nature lovers this is your home! Corner lot with water views overlooking So. Meadow Pond. Literally cross the street and you can go fishing, canoeing, kayaking, etc. Only 5 minute walk to Wachusett Reservoir for cross country skiing, hiking, etc. Large front-to-back living room with fireplace and french doors going out to large deck overlooking private back yard. Home has brand new roof and approx. 5 year old furnace. Kitchen offers bump-out window, title floor and newer double oven convection range with separate formal dining room. Master bedroom has an enormous closet with room to add a separate bath. Large two car garage and shed with new roof. Front yard is well maintained with flowering trees, shrubs, and gardens. Sit under the shaded trees and gaze over South Meadow and nature at its finest. This home is priced below value for neighborhood as it would benefit with few updates; i.e. fresh paint, new carpets, granite counters. Open House 8/22 5-6 p.m.
Location
State MA
County Worcester
Zoning Residentia
Direction Address was formally 44 South Meadow Road, If you cannot find Shore Lane GPS South Meadow Road
Rooms
Basement Full, Interior Entry, Garage Access, Concrete
Primary Bedroom Level Second
Dining Room Flooring - Hardwood
Kitchen Flooring - Stone/Ceramic Tile, Window(s) - Bay/Bow/Box, Dining Area
Interior
Heating Baseboard, Oil
Cooling Window Unit(s)
Flooring Wood, Tile, Carpet
Fireplaces Number 1
Fireplaces Type Living Room
Appliance Range, Dishwasher, Microwave, Refrigerator, Oil Water Heater, Utility Connections for Electric Range
Laundry In Basement
Exterior
Exterior Feature Storage, Stone Wall
Garage Spaces 2.0
Community Features Public Transportation, Shopping, Pool, Tennis Court(s), Park, Walk/Jog Trails, Stable(s), Golf, Medical Facility, Laundromat, Conservation Area, Highway Access, House of Worship, Public School
Utilities Available for Electric Range
View Y/N Yes
View Scenic View(s)
Roof Type Shingle
Total Parking Spaces 9
Garage Yes
Building
Lot Description Corner Lot, Wooded, Cleared, Gentle Sloping, Level
Foundation Concrete Perimeter
Sewer Private Sewer
Water Public
Architectural Style Colonial
Schools
Elementary Schools Clinton
Middle Schools Clinton
High Schools Clintoinoff S
Others
Senior Community false
Read Less
Want to know what your home might be worth? Contact us for a FREE valuation!

Our team is ready to help you sell your home for the highest possible price ASAP
Bought with Donna Sanginario • RE/MAX Journey


