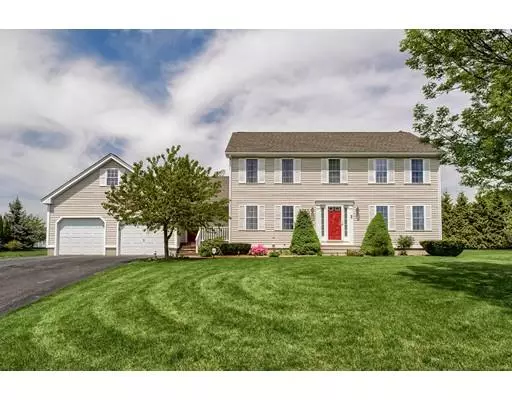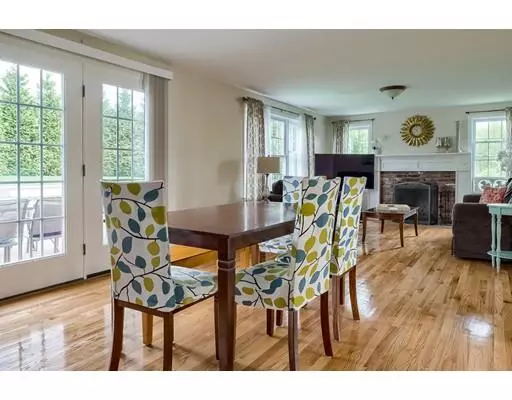$420,000
$399,900
5.0%For more information regarding the value of a property, please contact us for a free consultation.
3 Nick Alan Cir Rutland, MA 01543
3 Beds
3 Baths
2,156 SqFt
Key Details
Sold Price $420,000
Property Type Single Family Home
Sub Type Single Family Residence
Listing Status Sold
Purchase Type For Sale
Square Footage 2,156 sqft
Price per Sqft $194
Subdivision Central Tree Estates
MLS Listing ID 72508161
Sold Date 08/02/19
Style Colonial
Bedrooms 3
Full Baths 3
Year Built 2001
Annual Tax Amount $5,936
Tax Year 2019
Lot Size 0.450 Acres
Acres 0.45
Property Sub-Type Single Family Residence
Property Description
Cul de sac location~This great home boasts 3 bedrooms, 3 full baths, freshly refinished hardwood floors, beautiful level lot and a finished basement. Eat in Kitchen opens right up into the fireplaced family room and features granite and corian counter tops, SS appliances, recessed lights and plenty of cabinets~The 1st floor has a full bath with shower stall and a mudroom, a large formal dining-room and living room~The 2nd floor has 3 bedrooms and 2 full baths~ The basement is full of surprises with an expansive laundry area, workout room and additional family room space~The deck and patio overlook a fabulous flat and private backyard~plenty of space for relaxing or entertaining~2 Car Garage~Located just off 122A, conveniently located near the Holden-Rutland Line in the Wachussett school system. Showings begin at the open house on June 2nd from 12-2.
Location
State MA
County Worcester
Zoning Res
Direction Route 122A to Central Tree to Nick Alan Circle
Rooms
Family Room Flooring - Hardwood, Open Floorplan
Basement Full, Finished, Interior Entry
Primary Bedroom Level Second
Dining Room Flooring - Hardwood
Kitchen Flooring - Hardwood, Dining Area, Countertops - Stone/Granite/Solid, Kitchen Island, Open Floorplan, Recessed Lighting, Stainless Steel Appliances
Interior
Interior Features Exercise Room, Great Room, Game Room
Heating Baseboard, Oil
Cooling None
Flooring Tile, Carpet, Hardwood, Flooring - Vinyl, Flooring - Wall to Wall Carpet
Fireplaces Number 1
Fireplaces Type Family Room
Appliance Range, Dishwasher, Refrigerator, Washer, Dryer, Utility Connections for Electric Range
Laundry Walk-in Storage, In Basement
Exterior
Garage Spaces 2.0
Community Features Park, Walk/Jog Trails, Public School
Utilities Available for Electric Range
Roof Type Shingle
Total Parking Spaces 6
Garage Yes
Building
Lot Description Cul-De-Sac, Level
Foundation Concrete Perimeter
Sewer Public Sewer
Water Public
Architectural Style Colonial
Read Less
Want to know what your home might be worth? Contact us for a FREE valuation!

Our team is ready to help you sell your home for the highest possible price ASAP
Bought with Monique Frigon • CBC Real Estate






