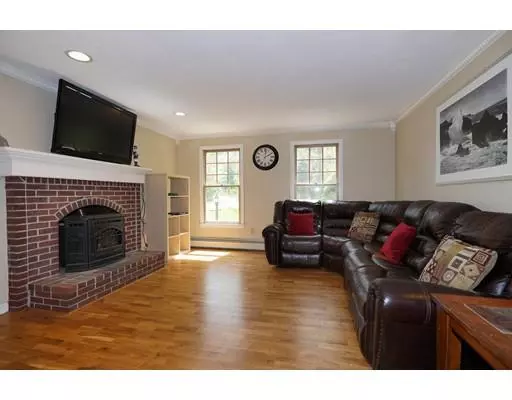$460,000
$479,900
4.1%For more information regarding the value of a property, please contact us for a free consultation.
77 Lancaster Rd Clinton, MA 01510
3 Beds
2.5 Baths
2,323 SqFt
Key Details
Sold Price $460,000
Property Type Single Family Home
Sub Type Single Family Residence
Listing Status Sold
Purchase Type For Sale
Square Footage 2,323 sqft
Price per Sqft $198
MLS Listing ID 72507760
Sold Date 07/30/19
Style Colonial
Bedrooms 3
Full Baths 2
Half Baths 1
Year Built 1994
Annual Tax Amount $5,975
Tax Year 2019
Lot Size 1.210 Acres
Acres 1.21
Property Sub-Type Single Family Residence
Property Description
Beautiful 3-bedroom Colonial located in one of Clinton's desirable neighborhoods. This is the perfect home for entertaining! Nice kitchen w/cherry cabinets, granite counter tops & stainless-steel appliances. Living room has a cozy fireplace for those chilly New England evenings. Newly finished hardwood floor through out! Finished lower level! Slider opens out to the patio that overlooks stunning backyard & fiber glass salt water In ground pool & salt water hot tub. 2 Car garage! Nicely landscaped! Solar panels owned outright transfer w/property! Home is located in a cul-de-sac neighborhood with woods beyond that abut the International Golf Course. Just moments from 495, Nashoba Winery and Apple Country.
Location
State MA
County Worcester
Zoning RES
Direction Please use GPS
Rooms
Family Room Flooring - Hardwood, Cable Hookup, Recessed Lighting, Crown Molding
Basement Full, Partially Finished, Bulkhead, Concrete
Primary Bedroom Level Second
Dining Room Flooring - Hardwood, Chair Rail, Lighting - Pendant, Crown Molding
Kitchen Flooring - Hardwood, Countertops - Stone/Granite/Solid, Kitchen Island, Breakfast Bar / Nook, Slider, Stainless Steel Appliances, Lighting - Pendant
Interior
Interior Features Media Room, Exercise Room
Heating Baseboard, Oil
Cooling None
Flooring Tile, Laminate, Hardwood, Flooring - Laminate, Flooring - Wall to Wall Carpet
Fireplaces Number 1
Fireplaces Type Family Room
Appliance Range, Dishwasher, Disposal, Microwave, Refrigerator, Washer, Dryer, Oil Water Heater, Plumbed For Ice Maker, Utility Connections for Electric Oven, Utility Connections for Electric Dryer
Laundry Washer Hookup
Exterior
Exterior Feature Rain Gutters, Storage, Sprinkler System
Garage Spaces 2.0
Fence Fenced/Enclosed, Fenced
Pool In Ground
Community Features Shopping, Park, Medical Facility, Laundromat, House of Worship, Public School
Utilities Available for Electric Oven, for Electric Dryer, Washer Hookup, Icemaker Connection
Roof Type Shingle
Total Parking Spaces 8
Garage Yes
Private Pool true
Building
Lot Description Corner Lot, Easements, Level
Foundation Concrete Perimeter
Sewer Public Sewer
Water Public
Architectural Style Colonial
Read Less
Want to know what your home might be worth? Contact us for a FREE valuation!

Our team is ready to help you sell your home for the highest possible price ASAP
Bought with Terry Cotton • Realty Vision






