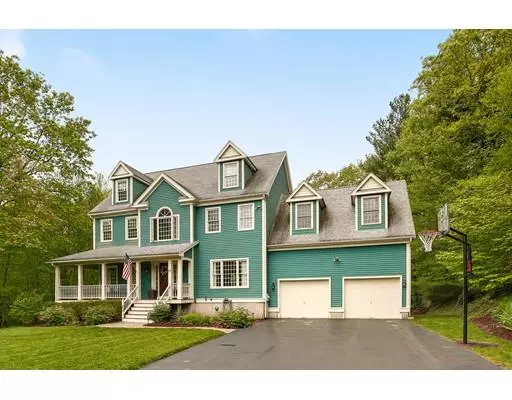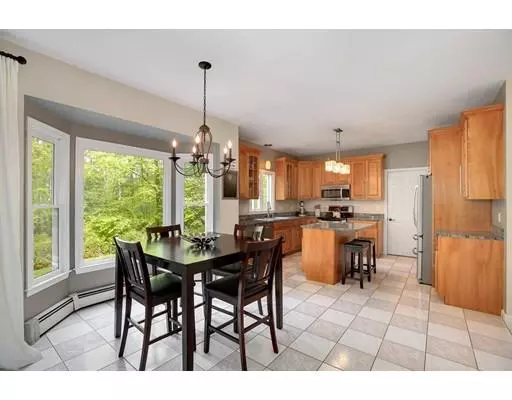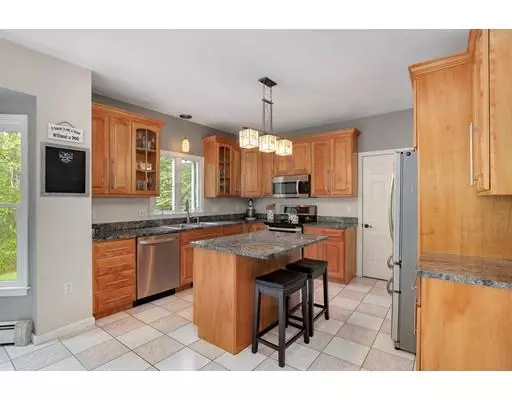$560,000
$519,900
7.7%For more information regarding the value of a property, please contact us for a free consultation.
29 Mill Pond Cir Milford, MA 01757
4 Beds
2.5 Baths
3,933 SqFt
Key Details
Sold Price $560,000
Property Type Single Family Home
Sub Type Single Family Residence
Listing Status Sold
Purchase Type For Sale
Square Footage 3,933 sqft
Price per Sqft $142
Subdivision Mill Pond Estates
MLS Listing ID 72505524
Sold Date 07/31/19
Style Colonial
Bedrooms 4
Full Baths 2
Half Baths 1
Year Built 1997
Annual Tax Amount $8,626
Tax Year 2019
Lot Size 1.460 Acres
Acres 1.46
Property Description
Truly a rare find..Come home to paradise & you'll never want to leave! This Stunning Colonial is located in one of Milford's most coveted neighborhoods. Bamboo Floors, picturesque windows & wainscotting throughout. The open concept Kitchen features custom cabinets, stainless steel appliances, granite counter-tops & center island making the ideal space to entertain & create the perfect meal. The Kitchen overlooks the eat-in Dining nook & Family room w/fireplace & beautiful views of the serene backyard w/access to large deck. The first floor is complete w/a dramatic formal Dining room & expansive Living room. The OVERSIZED Master Bedroom is perfection with a custom walk-in closet, Master Bath, sitting area & additional his & her closets. 3 additional Bedrooms, full Bath & walk-up attic bonus space. The finished lower level offers a family room w/ FP, game room/exercise area. Not to be outdone, the grounds are simply stunning! Mature, colorful plantings, create a private oasis. MUST SEE!
Location
State MA
County Worcester
Zoning RC
Direction Congress or Highland to Whitewood to Mill Pond
Rooms
Family Room Ceiling Fan(s), Flooring - Wall to Wall Carpet, Balcony - Exterior, Deck - Exterior, Slider
Basement Full, Finished, Walk-Out Access
Primary Bedroom Level Second
Dining Room Flooring - Hardwood, Window(s) - Picture, Chair Rail, Wainscoting, Crown Molding
Kitchen Flooring - Stone/Ceramic Tile, Window(s) - Bay/Bow/Box, Dining Area, Countertops - Stone/Granite/Solid, Kitchen Island, Stainless Steel Appliances
Interior
Interior Features Closet, Recessed Lighting, Slider, Entrance Foyer, Sitting Room, Bonus Room, Exercise Room, Entry Hall
Heating Baseboard, Oil, Fireplace
Cooling None
Flooring Flooring - Stone/Ceramic Tile, Flooring - Hardwood, Flooring - Wall to Wall Carpet
Fireplaces Number 3
Fireplaces Type Family Room, Bedroom
Appliance Range, Disposal, Microwave, ENERGY STAR Qualified Refrigerator, ENERGY STAR Qualified Dishwasher, Electric Water Heater, Utility Connections for Electric Range, Utility Connections for Electric Oven, Utility Connections for Electric Dryer
Laundry Flooring - Stone/Ceramic Tile, Second Floor, Washer Hookup
Exterior
Exterior Feature Rain Gutters, Professional Landscaping, Sprinkler System
Garage Spaces 2.0
Community Features Shopping, Park, Walk/Jog Trails, Golf, Medical Facility, Highway Access, Public School
Utilities Available for Electric Range, for Electric Oven, for Electric Dryer, Washer Hookup
Waterfront false
Roof Type Shingle
Total Parking Spaces 10
Garage Yes
Building
Lot Description Cleared, Level
Foundation Concrete Perimeter
Sewer Private Sewer
Water Public
Schools
Elementary Schools Woodland
Middle Schools Stacy
High Schools Milford High
Read Less
Want to know what your home might be worth? Contact us for a FREE valuation!

Our team is ready to help you sell your home for the highest possible price ASAP
Bought with Michael LeMay • Berkshire Hathaway HomeServices Commonwealth Real Estate






