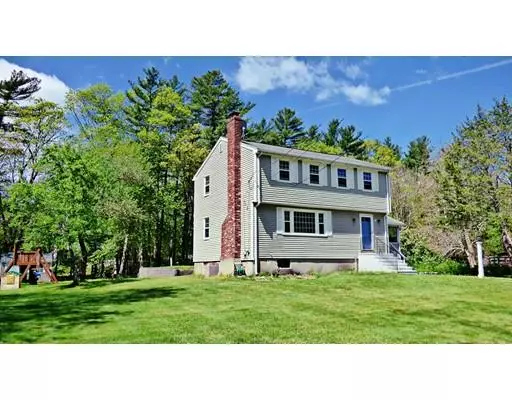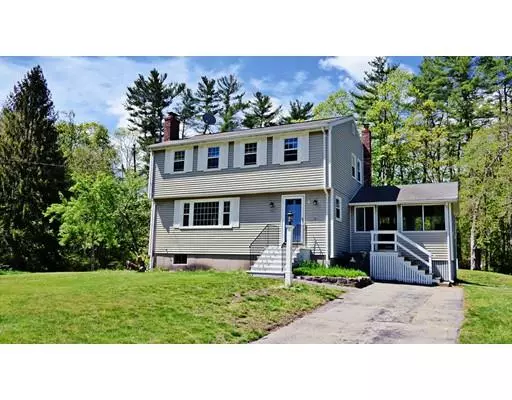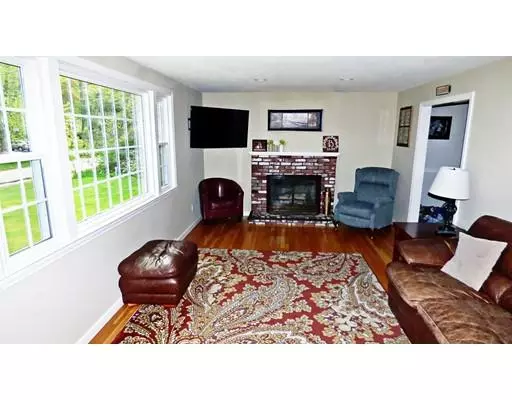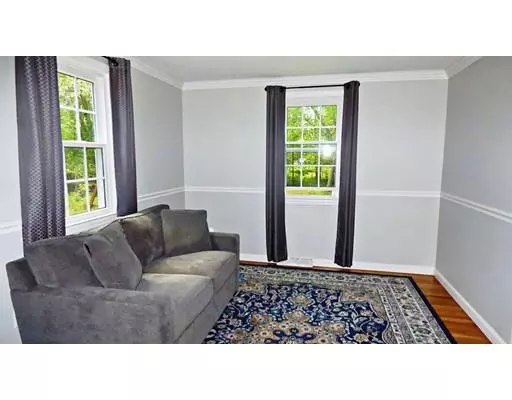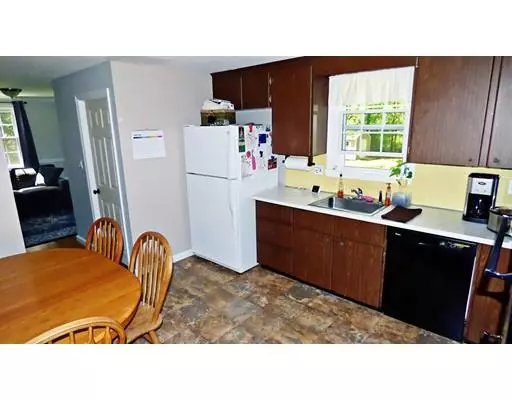$392,400
$384,900
1.9%For more information regarding the value of a property, please contact us for a free consultation.
36 Richard Rd Hanson, MA 02341
4 Beds
1.5 Baths
1,470 SqFt
Key Details
Sold Price $392,400
Property Type Single Family Home
Sub Type Single Family Residence
Listing Status Sold
Purchase Type For Sale
Square Footage 1,470 sqft
Price per Sqft $266
Subdivision Brentwood/Gorwin Drive
MLS Listing ID 72505102
Sold Date 07/17/19
Style Colonial
Bedrooms 4
Full Baths 1
Half Baths 1
Year Built 1970
Annual Tax Amount $4,743
Tax Year 2019
Lot Size 0.690 Acres
Acres 0.69
Property Description
Welcome home to this Beautiful Colonial house, located in a great neighborhood in the Brentwood Subdivision, on a quite side street off of Gorwin Drive. This Home is filled with warmth and natural light. Enjoy the nicely sized Kitchen, with access to screened-in porch. See your family & friends gather in this fireplaced Livingroom, that leads to the formal dining room. Offering 4 bedrooms, spacious floor plan with hardwood through-out the 1st and 2nd Floor. The basement offers great possibilities for a future finished lower level. Perfect home for entertaining indoor & outdoor with the large backyard. Gas Heating, Central Air, updated bathrooms, newer windows, hot water heater and passing Title V Septic System. Hurry! This home will not last!
Location
State MA
County Plymouth
Zoning 100
Direction Route 58, left on to Gorwin Dr, right onto Richard Road or GPS address.
Rooms
Basement Full, Interior Entry, Bulkhead, Concrete, Unfinished
Primary Bedroom Level Second
Dining Room Flooring - Hardwood
Kitchen Bathroom - Half, Flooring - Laminate, Dining Area, Breakfast Bar / Nook, Exterior Access
Interior
Interior Features Sun Room
Heating Forced Air, Natural Gas
Cooling Central Air
Flooring Tile, Hardwood
Fireplaces Number 1
Appliance Range, Oven, Dishwasher, Refrigerator, Gas Water Heater, Utility Connections for Gas Range, Utility Connections for Gas Oven, Utility Connections for Gas Dryer
Laundry Gas Dryer Hookup, Washer Hookup, In Basement
Exterior
Exterior Feature Rain Gutters, Garden, Stone Wall
Community Features Shopping, Walk/Jog Trails, Golf, Medical Facility, House of Worship, Public School, T-Station
Utilities Available for Gas Range, for Gas Oven, for Gas Dryer, Washer Hookup
Roof Type Shingle
Total Parking Spaces 4
Garage No
Building
Lot Description Cul-De-Sac, Cleared
Foundation Concrete Perimeter
Sewer Private Sewer
Water Public
Read Less
Want to know what your home might be worth? Contact us for a FREE valuation!

Our team is ready to help you sell your home for the highest possible price ASAP
Bought with Laura Goss • Success! Real Estate


