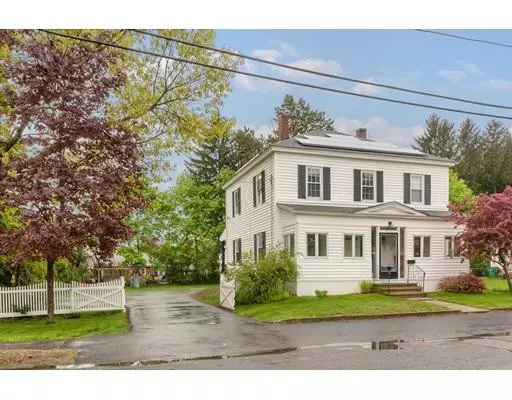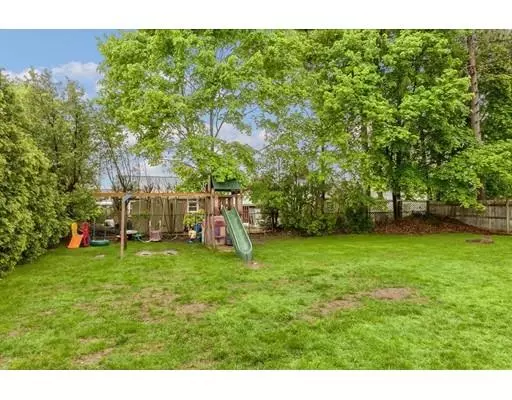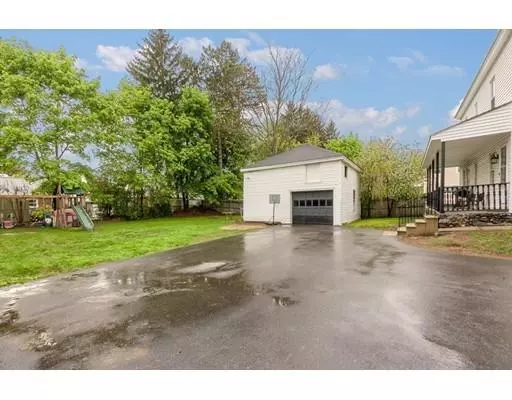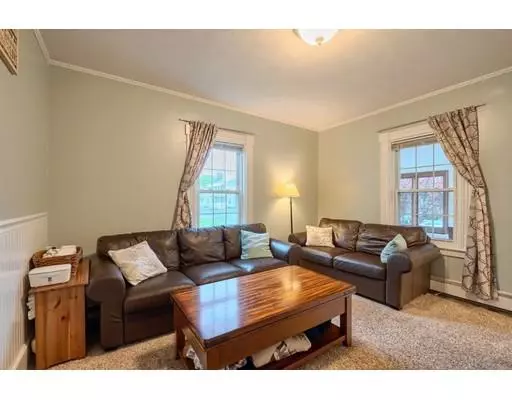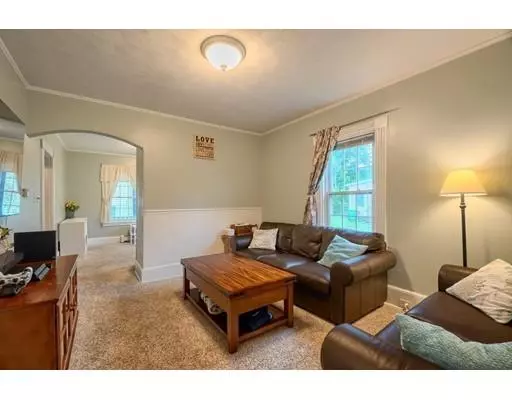$299,700
$285,070
5.1%For more information regarding the value of a property, please contact us for a free consultation.
51 Laurel St Clinton, MA 01510
4 Beds
1.5 Baths
1,674 SqFt
Key Details
Sold Price $299,700
Property Type Single Family Home
Sub Type Single Family Residence
Listing Status Sold
Purchase Type For Sale
Square Footage 1,674 sqft
Price per Sqft $179
MLS Listing ID 72504857
Sold Date 06/28/19
Style Colonial
Bedrooms 4
Full Baths 1
Half Baths 1
HOA Y/N false
Year Built 1900
Annual Tax Amount $3,793
Tax Year 2019
Lot Size 10,018 Sqft
Acres 0.23
Property Sub-Type Single Family Residence
Property Description
Come see this well maintained 4 bedroom, 1.5 bath home with a nice, flat, fenced in yard and a one car garage. Sit out back and relax on the farmers porch overlooking your private yard. When you come inside you'll feel right at home in your bright kitchen and free flowing living room space. The dining room, (currently being used as an office,) is the perfect size for family dinners. Once you go upstairs you'll find 4 nice sized bedrooms and beautiful, gleaming hardwood floors. This home is a must see and will not last long. Open house Saturday 5/25/19 and Sunday 5/26/2019 from 1pm - 3pm. Offers are due Monday 5/27/19 by 5pm
Location
State MA
County Worcester
Zoning RES
Direction Main St to Laurel St
Rooms
Basement Full
Dining Room Closet, Flooring - Hardwood
Kitchen Flooring - Stone/Ceramic Tile
Interior
Interior Features Bonus Room
Heating Baseboard, Natural Gas
Cooling None
Flooring Tile, Carpet, Hardwood, Flooring - Wall to Wall Carpet
Appliance Range, Dishwasher, Refrigerator, Gas Water Heater, Utility Connections for Electric Range, Utility Connections for Electric Dryer
Exterior
Garage Spaces 1.0
Fence Fenced/Enclosed, Fenced
Community Features Public Transportation, Shopping, Park, Walk/Jog Trails, Highway Access, Public School
Utilities Available for Electric Range, for Electric Dryer
Roof Type Shingle
Total Parking Spaces 10
Garage Yes
Building
Foundation Stone
Sewer Public Sewer
Water Public
Architectural Style Colonial
Schools
Elementary Schools Clinton Elem
Middle Schools Clinton Middle
High Schools Clinton High
Others
Acceptable Financing Contract
Listing Terms Contract
Read Less
Want to know what your home might be worth? Contact us for a FREE valuation!

Our team is ready to help you sell your home for the highest possible price ASAP
Bought with Kali Hogan Delorey Team • RE/MAX Journey


