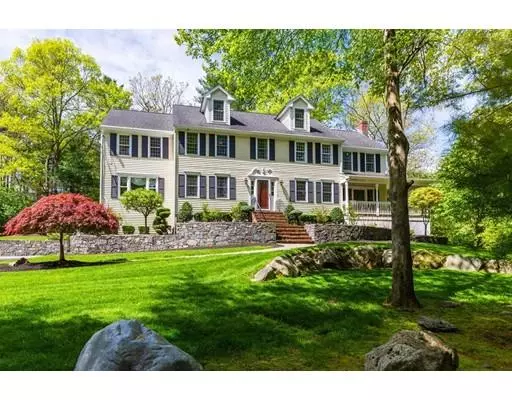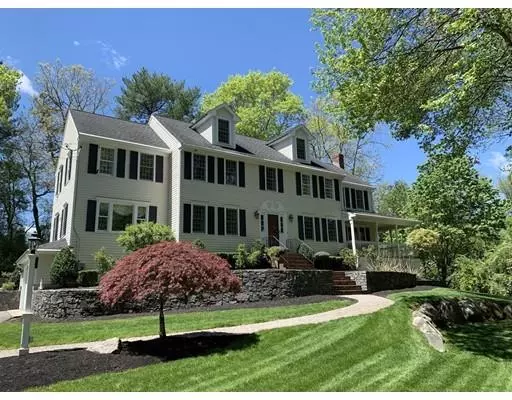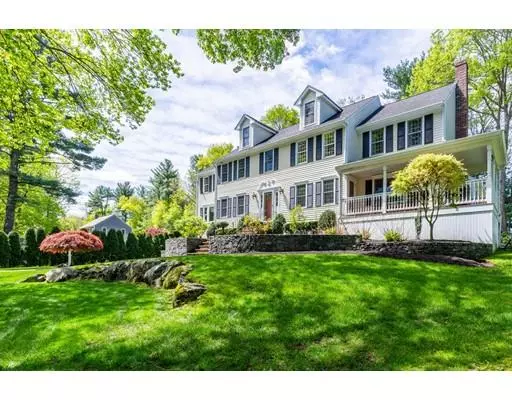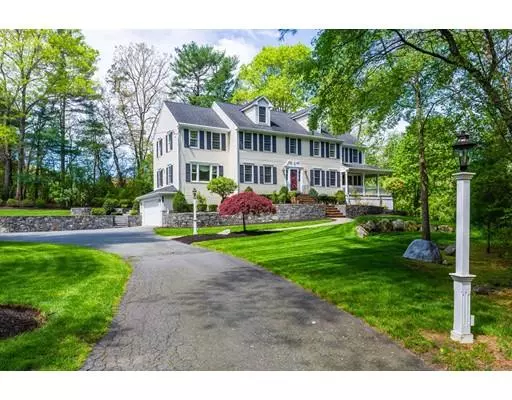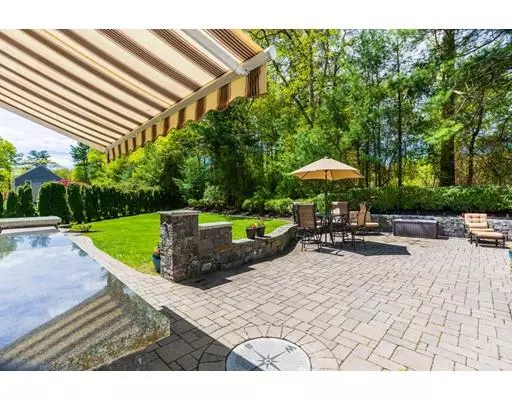$649,900
$649,900
For more information regarding the value of a property, please contact us for a free consultation.
1121 Vernon Street Bridgewater, MA 02324
4 Beds
3.5 Baths
5,500 SqFt
Key Details
Sold Price $649,900
Property Type Single Family Home
Sub Type Single Family Residence
Listing Status Sold
Purchase Type For Sale
Square Footage 5,500 sqft
Price per Sqft $118
MLS Listing ID 72504832
Sold Date 07/09/19
Style Colonial
Bedrooms 4
Full Baths 3
Half Baths 1
Year Built 1997
Annual Tax Amount $8,264
Tax Year 2019
Lot Size 1.220 Acres
Acres 1.22
Property Description
This Executive home is one of Bridgewater’s best kept secrets. Located on a private lot with amazing outdoor living space. Complete with built in cooking area, surround sound, TV, built in fire pit, exquisite stone work and patio.This custom built home offers 4 floors of living space and no detail has been overlooked. Stunning formal dining room with wainscoting and views of the impeccable grounds connects to the family library with built ins and gorgeous hardwood flooring. The spacious custom kitchen offers, s/s appliances, custom cabinets. Family & friends can enjoy the kitchen with its fireplaced seating area, sit on the farmers porch or retreat to the family room with cathedral ceiling and amazing stone front gas fireplace. There is a large finished room on the third floor which could be used as an office, family room or whatever you wish. There is still more. Basement is completely finished with four more rooms including full bath. This homes has so much to offer its incredible!
Location
State MA
County Plymouth
Zoning Res
Direction Pleasant Street to Vernon Street
Rooms
Family Room Flooring - Hardwood, Wainscoting
Basement Full, Finished
Primary Bedroom Level Second
Dining Room Flooring - Hardwood, Window(s) - Picture
Kitchen Flooring - Hardwood, Countertops - Stone/Granite/Solid
Interior
Interior Features Cathedral Ceiling(s), Closet/Cabinets - Custom Built, Recessed Lighting, Bathroom - With Shower Stall, Great Room, Office, Bonus Room, Wired for Sound, Internet Available - Broadband
Heating Baseboard, Oil, Fireplace(s)
Cooling Central Air
Flooring Tile, Carpet, Hardwood, Flooring - Hardwood, Flooring - Wall to Wall Carpet
Fireplaces Number 2
Fireplaces Type Family Room
Appliance Oven, Dishwasher, Disposal, Microwave, Countertop Range, Utility Connections for Electric Range, Utility Connections for Electric Oven, Utility Connections for Electric Dryer
Laundry First Floor
Exterior
Exterior Feature Storage, Professional Landscaping, Sprinkler System, Decorative Lighting, Stone Wall
Garage Spaces 2.0
Community Features Golf, Highway Access
Utilities Available for Electric Range, for Electric Oven, for Electric Dryer
Roof Type Shingle
Total Parking Spaces 6
Garage Yes
Building
Foundation Concrete Perimeter
Sewer Private Sewer
Water Public
Others
Acceptable Financing Contract
Listing Terms Contract
Read Less
Want to know what your home might be worth? Contact us for a FREE valuation!

Our team is ready to help you sell your home for the highest possible price ASAP
Bought with Rose Coyman • Keller Williams Realty Boston-Metro | Back Bay


