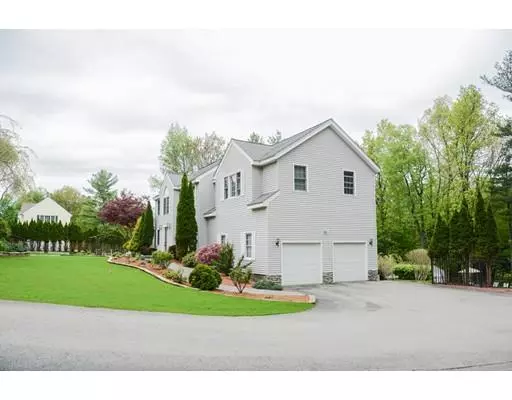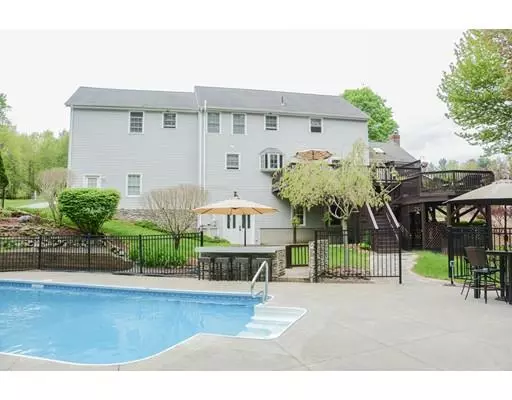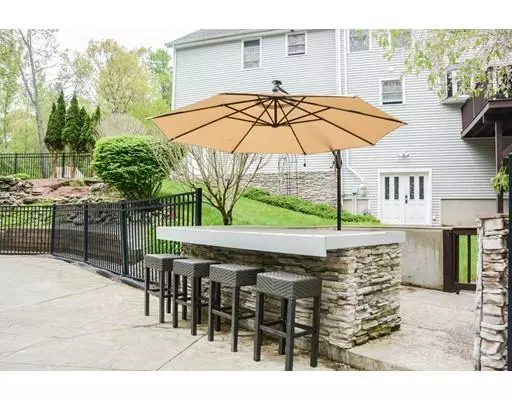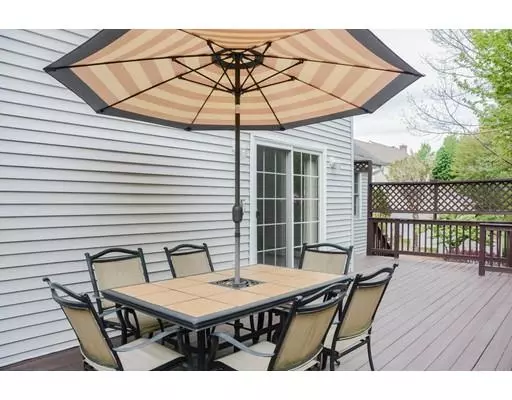$590,000
$619,998
4.8%For more information regarding the value of a property, please contact us for a free consultation.
4 Elizabeth Ln Sterling, MA 01564
5 Beds
4 Baths
4,038 SqFt
Key Details
Sold Price $590,000
Property Type Single Family Home
Sub Type Single Family Residence
Listing Status Sold
Purchase Type For Sale
Square Footage 4,038 sqft
Price per Sqft $146
MLS Listing ID 72503753
Sold Date 08/28/19
Style Colonial
Bedrooms 5
Full Baths 3
Half Baths 2
Year Built 2000
Annual Tax Amount $9,979
Tax Year 2019
Lot Size 0.900 Acres
Acres 0.9
Property Description
MOTIVATED SELLERS! ALL REASONABLE OFFERS WILL BE ENTERTAINED. Beautiful colonial home located at end of cul-da-sac. A massive grand foyer entrance with streaming natural light walks you into the custom designed kitchen with a cook-top island and expansive peninsula breakfast bar. Open floor plan extends from kitchen into the great room with vaulted ceilings, skylights, fireplace and dining section. The upper floor lays out 5 bedrooms including the spacious cathedral ceiling master suite. The finished lower level is perfect for an in-law, expansive home office, or teen suite with massive 9 foot ceilings, a kitchenette, bedroom, study, living room and 2 bathrooms. Enjoy the private walkout to the backyard oasis with fruit trees, strawberry and blueberry patches as well as grape vines and vegetable gardens. A multi level deck, heated salt water in-ground pool, brand new septic system, built-in BBQ are just a few of the many amenities of this
Location
State MA
County Worcester
Zoning Res
Direction Google maps
Rooms
Family Room Skylight, Cathedral Ceiling(s), Flooring - Wall to Wall Carpet, Open Floorplan
Basement Full, Finished, Walk-Out Access, Interior Entry, Radon Remediation System
Primary Bedroom Level Second
Dining Room Flooring - Hardwood, French Doors
Kitchen Flooring - Stone/Ceramic Tile, Pantry, Kitchen Island, Deck - Exterior, Exterior Access, Open Floorplan, Recessed Lighting, Slider, Stainless Steel Appliances
Interior
Interior Features Bathroom - Full, Bathroom - Half, Closet - Walk-in, Closet, Pantry, Recessed Lighting, Bathroom, Inlaw Apt., Foyer, Office
Heating Baseboard, Oil
Cooling None
Flooring Tile, Carpet, Hardwood, Flooring - Wall to Wall Carpet
Fireplaces Number 1
Fireplaces Type Family Room
Appliance Oven, Dishwasher, Countertop Range, Refrigerator, Freezer, Washer, Dryer, Oil Water Heater, Utility Connections for Electric Range
Laundry First Floor
Exterior
Exterior Feature Balcony - Exterior, Rain Gutters, Storage, Professional Landscaping, Fruit Trees, Garden, Stone Wall
Garage Spaces 2.0
Pool Pool - Inground Heated
Community Features Shopping, Tennis Court(s), Park, Walk/Jog Trails, Stable(s), Golf, Bike Path, Conservation Area, Highway Access, House of Worship
Utilities Available for Electric Range
Waterfront false
Waterfront Description Beach Front, Lake/Pond, 1 to 2 Mile To Beach, Beach Ownership(Public)
Roof Type Shingle
Total Parking Spaces 8
Garage Yes
Private Pool true
Building
Foundation Concrete Perimeter
Sewer Private Sewer
Water Public
Others
Senior Community false
Read Less
Want to know what your home might be worth? Contact us for a FREE valuation!

Our team is ready to help you sell your home for the highest possible price ASAP
Bought with Mark Giusto • Coldwell Banker Residential Brokerage - Leominster






