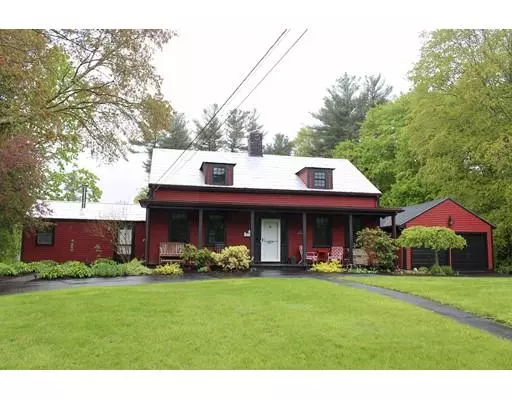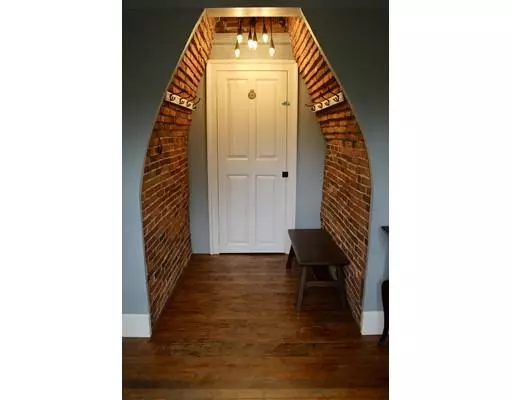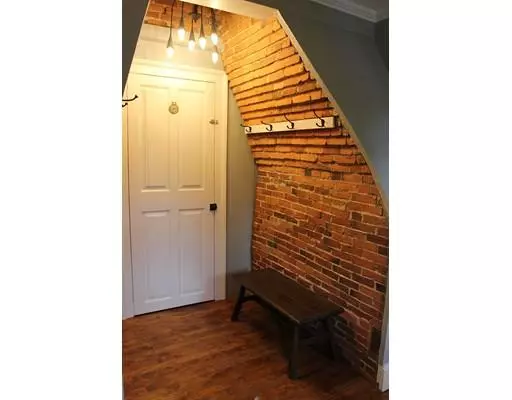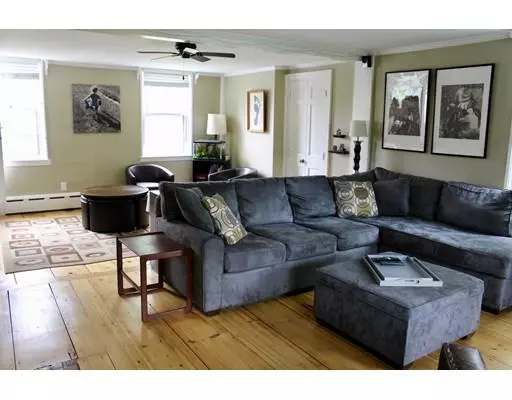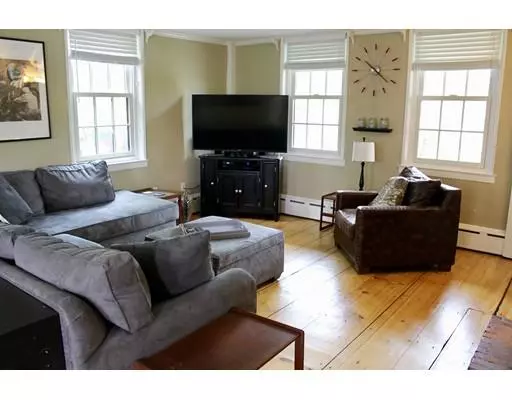$470,000
$449,900
4.5%For more information regarding the value of a property, please contact us for a free consultation.
487 Summer St Bridgewater, MA 02324
3 Beds
2.5 Baths
2,228 SqFt
Key Details
Sold Price $470,000
Property Type Single Family Home
Sub Type Single Family Residence
Listing Status Sold
Purchase Type For Sale
Square Footage 2,228 sqft
Price per Sqft $210
MLS Listing ID 72499570
Sold Date 06/28/19
Style Antique
Bedrooms 3
Full Baths 2
Half Baths 1
Year Built 1800
Annual Tax Amount $5,358
Tax Year 2019
Lot Size 1.050 Acres
Acres 1.05
Property Description
OFFERS DUE BY 5pm MONDAY. This home is mechanically modernized while maintaining its un-replicable charm. Many of its features are original wood floors and wood work throughout; an updated second floor full bath with restored vintage clawfoot tub, 3 large bedrooms, loads of closet space including a cedar-lined walk-in; 2 car attached garage, heated mudroom, large front-to-back living room, separate dining room with decorative wood beams; a home office or library with separate entry, built-ins, Jotul wood stove, and a guest half bathroom; decorative fireplaces and antique mantels throughout, large shed for lawn toys, a 20x40' in-ground pool with solar lighting; separate laundry room; and finally the In-law potential in the walkout basement boasts a second kitchen, full bath, and lots of natural sunlight! Updates include 6 circuit generator hook up, wiring, plumbing, Andersen windows, Bluetooth garage doors, 2005 natural gas boiler with 4 heat zones, and a freshly painted tin roof.
Location
State MA
County Plymouth
Zoning RES
Direction Rte 104 to Summer Street.
Rooms
Basement Full, Partially Finished, Walk-Out Access, Interior Entry
Primary Bedroom Level Second
Dining Room Beamed Ceilings, Closet/Cabinets - Custom Built, Flooring - Wood, Wainscoting
Kitchen Flooring - Wood
Interior
Interior Features Bathroom - Half, Closet/Cabinets - Custom Built, Closet, Recessed Lighting, Home Office-Separate Entry, Mud Room, Kitchen, Bonus Room, Living/Dining Rm Combo
Heating Baseboard, Natural Gas, Fireplace
Cooling Window Unit(s)
Flooring Wood, Tile, Vinyl, Flooring - Wood, Flooring - Stone/Ceramic Tile, Flooring - Hardwood
Fireplaces Number 7
Fireplaces Type Living Room, Wood / Coal / Pellet Stove
Appliance Utility Connections for Electric Range
Laundry In Basement
Exterior
Exterior Feature Professional Landscaping, Stone Wall
Garage Spaces 2.0
Pool In Ground
Community Features Public Transportation, Shopping, Laundromat, Highway Access, Public School, T-Station, University
Utilities Available for Electric Range
View Y/N Yes
View Scenic View(s)
Roof Type Shingle
Total Parking Spaces 8
Garage Yes
Private Pool true
Building
Foundation Concrete Perimeter, Block, Stone, Irregular
Sewer Private Sewer
Water Public
Read Less
Want to know what your home might be worth? Contact us for a FREE valuation!

Our team is ready to help you sell your home for the highest possible price ASAP
Bought with The Peppino Group • Keller Williams Realty Signature Properties


