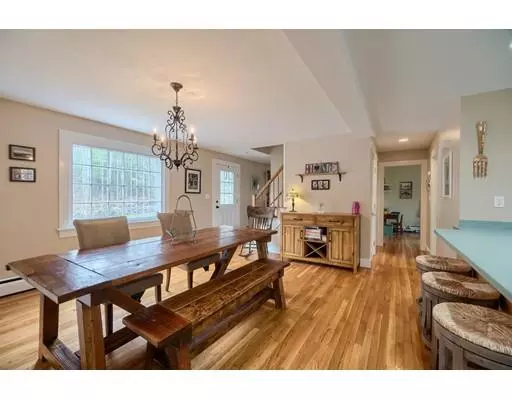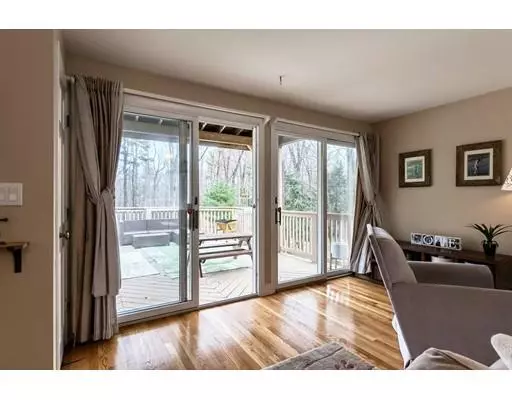$399,000
$364,000
9.6%For more information regarding the value of a property, please contact us for a free consultation.
86 Campground Rd Sterling, MA 01564
3 Beds
1.5 Baths
1,664 SqFt
Key Details
Sold Price $399,000
Property Type Single Family Home
Sub Type Single Family Residence
Listing Status Sold
Purchase Type For Sale
Square Footage 1,664 sqft
Price per Sqft $239
MLS Listing ID 72499508
Sold Date 08/28/19
Style Cape
Bedrooms 3
Full Baths 1
Half Baths 1
HOA Y/N false
Year Built 1961
Annual Tax Amount $5,043
Tax Year 2019
Lot Size 1.000 Acres
Acres 1.0
Property Description
This stunning 3 bedroom cape is perfect for entertaining with its flexible, open concept layout. The main level is filled with windows and sliders that allows the sun to stream through. The first floor includes a open dining room, updated kitchen outfitted with stainless appliances, comfortable family room with wood burning fireplace, a cozy den, and 1st floor bedroom. The second level has two additional bedrooms and a half bath. The finished basement is the perfect spot for a family room, gym and/or home office. Off the living room you have double sliders leading to an oversize deck which overlooks a manicured lawn & private back yard. Commuter friendly being minutes from Route 190 & 140 and minutes from Rotas and Davis' Farmland. This home is move in-ready. All showings start at the open house on 5/18 from 11-1:00.
Location
State MA
County Worcester
Zoning RES
Direction Chace Hill Rd. to Squareshire Rd, straight onto Campground Rd.
Rooms
Family Room Flooring - Laminate, Recessed Lighting
Basement Partially Finished, Walk-Out Access
Primary Bedroom Level Second
Dining Room Flooring - Hardwood
Kitchen Flooring - Stone/Ceramic Tile, Breakfast Bar / Nook, Gas Stove
Interior
Interior Features Ceiling Fan(s), Den
Heating Baseboard, Oil
Cooling Window Unit(s)
Flooring Wood, Flooring - Hardwood
Fireplaces Number 1
Fireplaces Type Living Room
Appliance Range, Dishwasher, Microwave, Refrigerator, Oil Water Heater, Plumbed For Ice Maker, Utility Connections for Gas Oven, Utility Connections for Gas Dryer
Laundry In Basement, Washer Hookup
Exterior
Exterior Feature Storage
Community Features Walk/Jog Trails, Golf, Bike Path, Highway Access, House of Worship, Public School
Utilities Available for Gas Oven, for Gas Dryer, Washer Hookup, Icemaker Connection
Waterfront false
Waterfront Description Beach Front, Lake/Pond, 1 to 2 Mile To Beach, Beach Ownership(Public)
Roof Type Shingle
Total Parking Spaces 4
Garage No
Building
Lot Description Wooded
Foundation Concrete Perimeter
Sewer Private Sewer
Water Public
Schools
Elementary Schools Houghton
Middle Schools Chocksett
High Schools Wachusett
Others
Senior Community false
Acceptable Financing Contract
Listing Terms Contract
Read Less
Want to know what your home might be worth? Contact us for a FREE valuation!

Our team is ready to help you sell your home for the highest possible price ASAP
Bought with Pamela Bathen • Oak Realty






