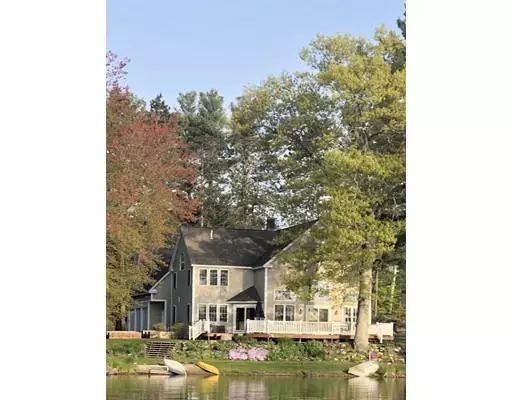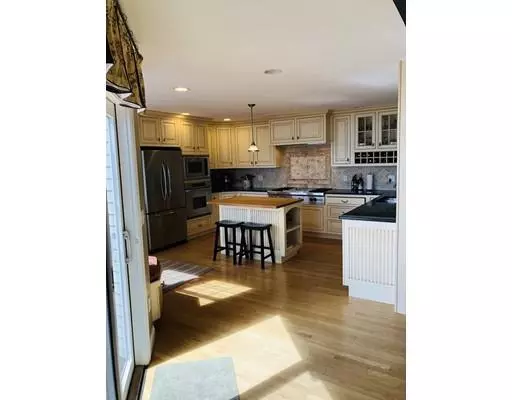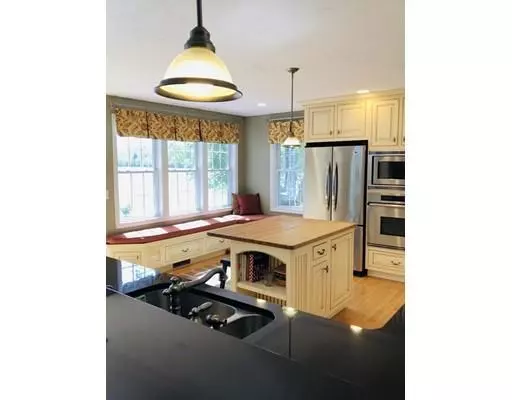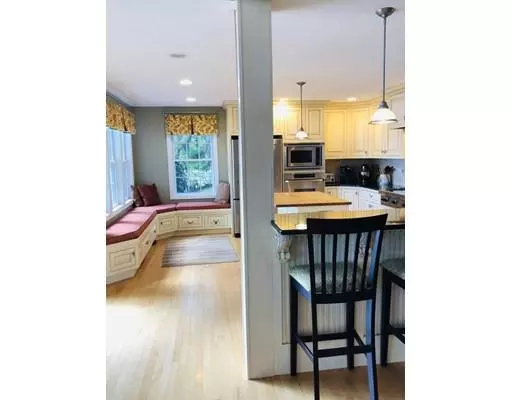$825,000
$849,900
2.9%For more information regarding the value of a property, please contact us for a free consultation.
188 Newell Hill Rd Sterling, MA 01564
3 Beds
3.5 Baths
3,494 SqFt
Key Details
Sold Price $825,000
Property Type Single Family Home
Sub Type Single Family Residence
Listing Status Sold
Purchase Type For Sale
Square Footage 3,494 sqft
Price per Sqft $236
MLS Listing ID 72498631
Sold Date 08/28/19
Style Colonial
Bedrooms 3
Full Baths 3
Half Baths 1
Year Built 2003
Annual Tax Amount $10,417
Tax Year 2019
Lot Size 0.660 Acres
Acres 0.66
Property Description
Young 3 bedroom 3.5 bath colonial built 2003 on Waterfront lake waushacum. Full deck the length of the house for sunrise. First floor features open concept one and one half story glass surround with gas fireplace, guest room with full bath , 1/2 bath , separate laundry . Chefs delight kitchen with window seats to enjoy lake and cook. Hideaway exercise room also on first floor.Second floor master suite features two walk in closets, full bath, sitting area over looking the lake, cathedral ceilings. 2 more bedrooms plus 3rd full bath and separate office. Recreation room over the garage accessed from additional first floor stairway features cathedral ceiling, half round windows for multi directional views. 3 car garage.
Location
State MA
County Worcester
Zoning res A
Direction Sterling Center to Waushacum to Newell Hill Rd
Rooms
Family Room Cathedral Ceiling(s), Ceiling Fan(s)
Basement Full, Concrete
Primary Bedroom Level Second
Kitchen Closet/Cabinets - Custom Built, Window(s) - Picture, Pantry, Countertops - Stone/Granite/Solid, Kitchen Island, Exterior Access, Stainless Steel Appliances, Pot Filler Faucet
Interior
Heating Forced Air, Oil
Cooling Central Air, Dual
Flooring Wood, Tile, Carpet
Fireplaces Number 1
Fireplaces Type Living Room
Appliance Range, Oven, Dishwasher, Microwave, Refrigerator, Oil Water Heater, Utility Connections for Gas Range
Laundry Bathroom - Full, First Floor
Exterior
Exterior Feature Professional Landscaping
Garage Spaces 3.0
Utilities Available for Gas Range
Waterfront true
Waterfront Description Waterfront, Beach Front, Lake, Lake/Pond, 0 to 1/10 Mile To Beach, Beach Ownership(Private,Public)
View Y/N Yes
View Scenic View(s)
Roof Type Shingle
Total Parking Spaces 4
Garage Yes
Building
Lot Description Cleared
Foundation Concrete Perimeter
Sewer Private Sewer
Water Private
Read Less
Want to know what your home might be worth? Contact us for a FREE valuation!

Our team is ready to help you sell your home for the highest possible price ASAP
Bought with Laura Baliestiero • Coldwell Banker Residential Brokerage - Concord






