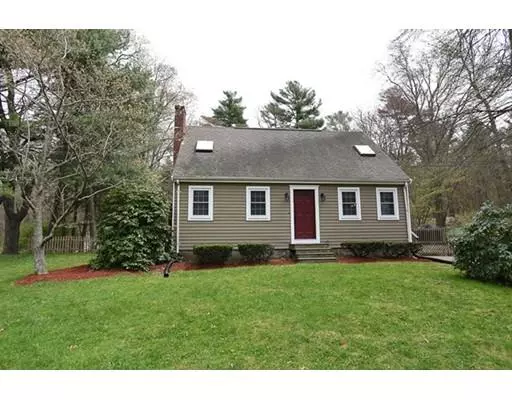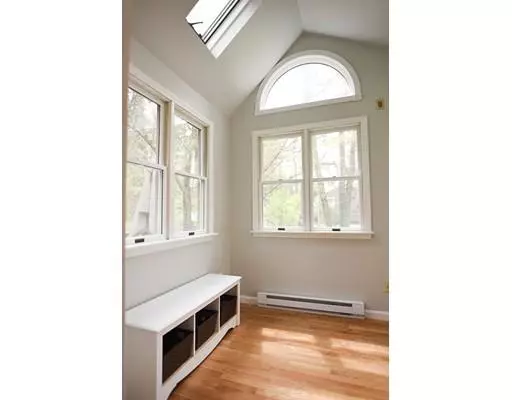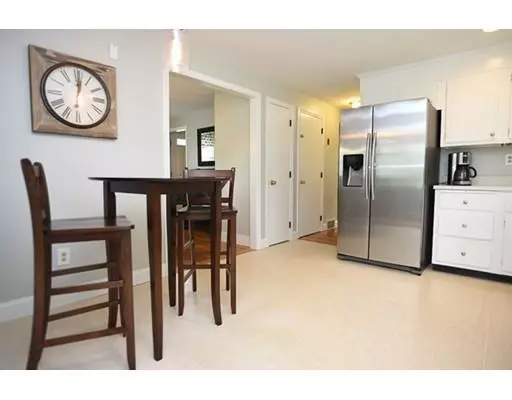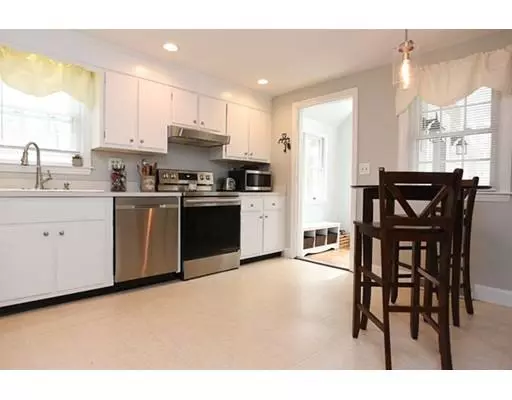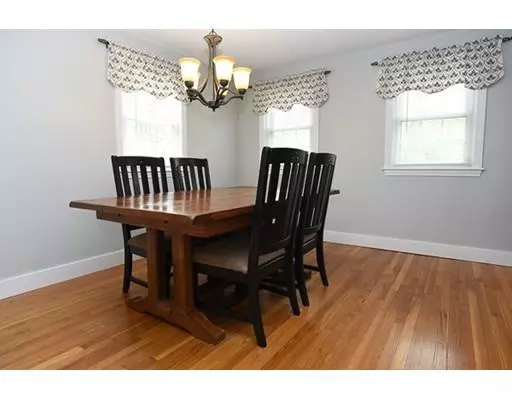$350,000
$349,000
0.3%For more information regarding the value of a property, please contact us for a free consultation.
114 East St Bridgewater, MA 02324
3 Beds
1.5 Baths
1,408 SqFt
Key Details
Sold Price $350,000
Property Type Single Family Home
Sub Type Single Family Residence
Listing Status Sold
Purchase Type For Sale
Square Footage 1,408 sqft
Price per Sqft $248
MLS Listing ID 72494580
Sold Date 06/27/19
Style Cape
Bedrooms 3
Full Baths 1
Half Baths 1
Year Built 1964
Annual Tax Amount $4,456
Tax Year 2019
Lot Size 0.430 Acres
Acres 0.43
Property Description
OFFERS DUE BY 5pm ON MONDAY 5/13 Move in Ready! This Cape style home features a desirable layout including, a mudroom, a full size separate formal dinning room, two updated baths, a half on the first floor and a full on the second, a first floor bedroom option, gleaming hardwood floors downstairs and up and two very large sun-filled bedrooms with multiple closets on the second floor! Updates include a brand NEW furnace, a NEW high efficiency cost saving hot water tank, completely repainted interior and exterior, central air conditioning, new stainless steel appliances and vinyl windows. Come see all this home has to offer on Saturday 5/11 from 1-3
Location
State MA
County Plymouth
Zoning RES
Direction Rte 104 to East St.
Rooms
Basement Full, Interior Entry, Bulkhead, Sump Pump, Concrete, Unfinished
Primary Bedroom Level Second
Dining Room Flooring - Hardwood, Open Floorplan
Kitchen Flooring - Laminate, Dining Area, Deck - Exterior, Open Floorplan
Interior
Heating Forced Air, Oil
Cooling Central Air
Flooring Tile, Laminate, Hardwood
Fireplaces Number 1
Fireplaces Type Living Room
Appliance Range, Dishwasher, Electric Water Heater, Utility Connections for Electric Range, Utility Connections for Electric Dryer
Laundry In Basement, Washer Hookup
Exterior
Exterior Feature Storage
Community Features Public Transportation, Public School, T-Station, University
Utilities Available for Electric Range, for Electric Dryer, Washer Hookup
Roof Type Shingle
Total Parking Spaces 4
Garage No
Building
Lot Description Wooded, Level
Foundation Concrete Perimeter
Sewer Private Sewer
Water Public
Read Less
Want to know what your home might be worth? Contact us for a FREE valuation!

Our team is ready to help you sell your home for the highest possible price ASAP
Bought with Lisa Bailey • RE/MAX Real Estate Center


