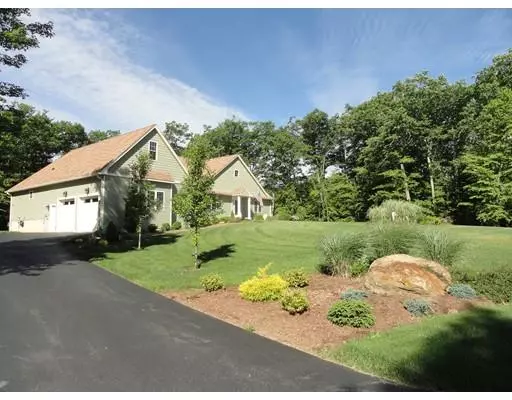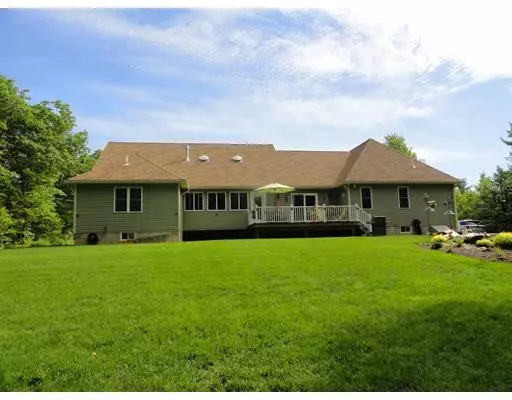$487,450
$489,900
0.5%For more information regarding the value of a property, please contact us for a free consultation.
2 Lowry Lane Rutland, MA 01543
4 Beds
2 Baths
2,597 SqFt
Key Details
Sold Price $487,450
Property Type Single Family Home
Sub Type Single Family Residence
Listing Status Sold
Purchase Type For Sale
Square Footage 2,597 sqft
Price per Sqft $187
MLS Listing ID 72492466
Sold Date 07/26/19
Style Ranch
Bedrooms 4
Full Baths 2
Year Built 2014
Annual Tax Amount $7,902
Tax Year 2019
Lot Size 2.100 Acres
Acres 2.1
Property Sub-Type Single Family Residence
Property Description
Spacious, Custom, Open Concept 4BR Ranch has it all – central air, gourmet kitchen, hardwoods, Master Suite, cul-de-sac setting! Thoughtful consideration went into the design of this home with today's home-seekers in mind – Vaulted Ceiling Living Room, anchored by raised hearth stone-front fireplace, is open to the Kitchen, complete with premiere appliances, abundant maple cabinets and loads of food prep space, easily flows into the Dining Room. Imagine a perfect retreat in your Sun Room overlooking your private yard? Just an ideal year round setting to start or end your day. Master Suite with custom Master Bath dual walk-in closets and tiled shower. All other bedrooms are spacious enough for queen-sized beds! Attached 2-car garage enters into the ever-popular mudroom. Bonus opportunity for future expansion in the lower level. Add an irrigation system, brick walkways, landscaping – Welcome Home!
Location
State MA
County Worcester
Zoning res
Direction Rt. 68 to Glenwood Rd. to Lowry
Rooms
Family Room Cathedral Ceiling(s), Flooring - Hardwood, Open Floorplan
Basement Full
Primary Bedroom Level First
Dining Room Flooring - Wood, Deck - Exterior, Exterior Access, Open Floorplan, Slider
Kitchen Flooring - Hardwood, Countertops - Stone/Granite/Solid, Kitchen Island, Cabinets - Upgraded, Open Floorplan, Gas Stove
Interior
Interior Features Mud Room, Sun Room
Heating Forced Air, Propane
Cooling Central Air
Flooring Flooring - Stone/Ceramic Tile
Fireplaces Number 1
Fireplaces Type Family Room
Appliance Range, Oven, Dishwasher, Refrigerator, Tank Water Heaterless, Utility Connections for Gas Range
Laundry Dryer Hookup - Electric, Washer Hookup, First Floor
Exterior
Exterior Feature Rain Gutters, Professional Landscaping, Sprinkler System
Garage Spaces 2.0
Utilities Available for Gas Range
Roof Type Shingle
Total Parking Spaces 8
Garage Yes
Building
Lot Description Cul-De-Sac, Corner Lot, Wooded
Foundation Concrete Perimeter
Sewer Private Sewer
Water Private
Architectural Style Ranch
Read Less
Want to know what your home might be worth? Contact us for a FREE valuation!

Our team is ready to help you sell your home for the highest possible price ASAP
Bought with Dorothy Stone • ERA Key Realty Services - Worcester






