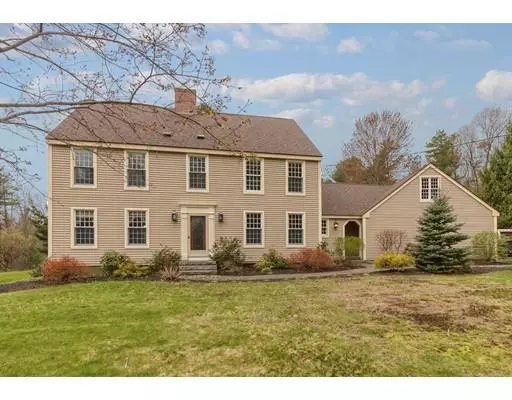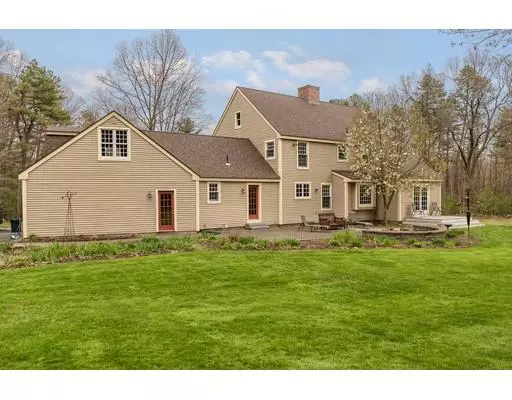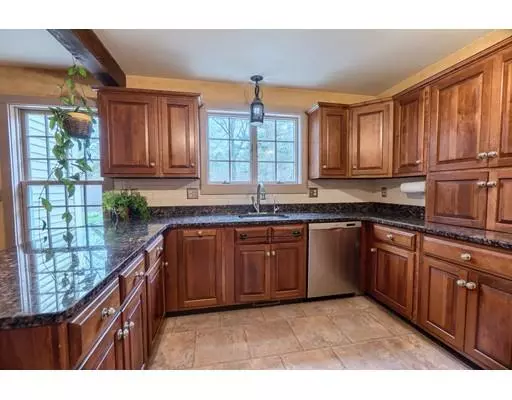$479,900
$479,900
For more information regarding the value of a property, please contact us for a free consultation.
2 Loring Way Sterling, MA 01564
4 Beds
3.5 Baths
2,898 SqFt
Key Details
Sold Price $479,900
Property Type Single Family Home
Sub Type Single Family Residence
Listing Status Sold
Purchase Type For Sale
Square Footage 2,898 sqft
Price per Sqft $165
MLS Listing ID 72492359
Sold Date 11/04/19
Style Colonial
Bedrooms 4
Full Baths 3
Half Baths 1
HOA Y/N false
Year Built 1984
Annual Tax Amount $8,692
Tax Year 2019
Lot Size 8.480 Acres
Acres 8.48
Property Description
Set back on a quiet road, this 4 bedroom reproduction Colonial has a beautiful 8+ acre property abutting conservation land. Share a glass of wine on the patio overlooking the gardens after a busy day. The updated kitchen provides a wonderful entertaining opportunity to gather friends for dinner or an evening by the fire. Living and dining rooms with wide pine wood floors are both spacious enough for large gatherings. There is a first floor 2nd master bedroom with full bath that is perfect for an in law or visiting guests. 3 bedrooms upstairs including a master with attached bath and walk in closet. 2 additional bedrooms and full bath finish the 2nd floor. A walk-up attic that provides excellent storage and a 2-car attached garage with storage above. Privacy and nature await you. There is a greenhouse for growing your own plants, 2 sheds and many vegetable & perennial gardens. Seller has done many updates including windows, roof, siding and more.
Location
State MA
County Worcester
Zoning RRF
Direction Loring Way is off Bean Rd.
Rooms
Basement Full, Unfinished
Primary Bedroom Level First
Dining Room Flooring - Wood, French Doors, Slider
Kitchen Dining Area, Pantry, Countertops - Stone/Granite/Solid, Cabinets - Upgraded, Stainless Steel Appliances
Interior
Interior Features Pantry, Wet bar, Bathroom - 3/4, Closet - Walk-in, Bathroom - With Shower Stall, Double Vanity, Mud Room, Second Master Bedroom, Bathroom, Foyer
Heating Forced Air, Oil, Wood
Cooling Central Air
Flooring Flooring - Wall to Wall Carpet
Fireplaces Number 1
Fireplaces Type Kitchen
Appliance Range, Dishwasher, Refrigerator, Washer, Dryer, Freezer - Upright, Utility Connections for Electric Range, Utility Connections for Electric Dryer
Laundry Dryer Hookup - Electric, Washer Hookup, First Floor
Exterior
Exterior Feature Storage, Garden
Garage Spaces 2.0
Community Features Shopping, Park, Walk/Jog Trails, Conservation Area, Highway Access
Utilities Available for Electric Range, for Electric Dryer, Washer Hookup
Waterfront false
Roof Type Shingle
Total Parking Spaces 6
Garage Yes
Building
Lot Description Wooded
Foundation Concrete Perimeter
Sewer Private Sewer
Water Private
Schools
Elementary Schools Houghton
Middle Schools Chocksett
High Schools Wachusett
Read Less
Want to know what your home might be worth? Contact us for a FREE valuation!

Our team is ready to help you sell your home for the highest possible price ASAP
Bought with Erin Peckham • Bridge Realty






