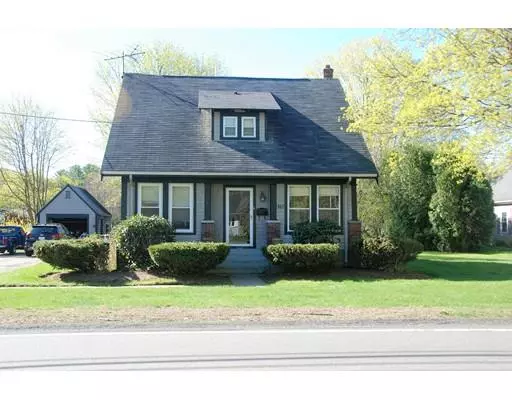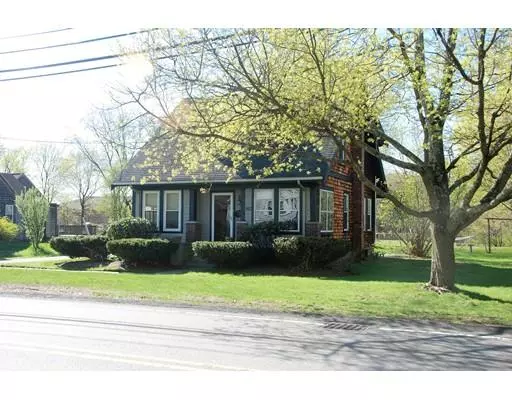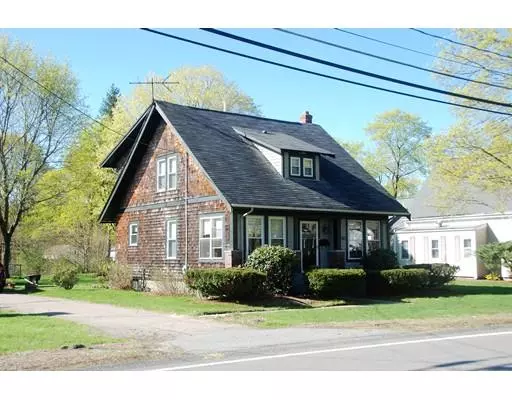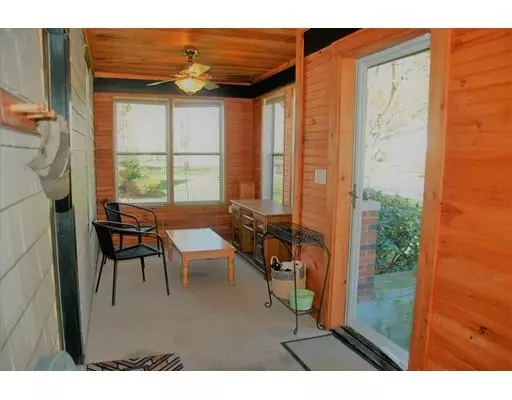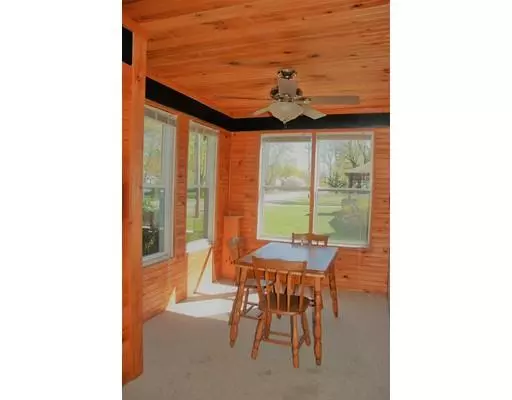$330,000
$334,900
1.5%For more information regarding the value of a property, please contact us for a free consultation.
367 Central St East Bridgewater, MA 02333
3 Beds
1 Bath
1,386 SqFt
Key Details
Sold Price $330,000
Property Type Single Family Home
Sub Type Single Family Residence
Listing Status Sold
Purchase Type For Sale
Square Footage 1,386 sqft
Price per Sqft $238
MLS Listing ID 72489764
Sold Date 06/27/19
Style Cape
Bedrooms 3
Full Baths 1
Year Built 1910
Annual Tax Amount $4,753
Tax Year 2019
Lot Size 0.400 Acres
Acres 0.4
Property Description
Welcome home to this turn of the century charmer! This Craftsman style Cape built in 1910 features gleaming hardwood floors throughout most of the home. A cozy, sun filled 3 season room, invites you into the property. On the main level there is an open living/dining area perfect for entertaining. The kitchen has newer white cabinets and tile backsplash. Upstairs are 3 generous sized bedrooms with large closets, and an updated full bathroom. Laundry is situated in the full basement with plenty of room for storage. The home is set on a .4 acre level lot, with large backyard for kids, pets, bbq’s, and a spacious detached 1 car garage. The location can’t be beat, it’s walking distance to the town common/park, town hall, and schools. This home is not one to be missed.
Location
State MA
County Plymouth
Zoning 100
Direction Plymouth St to Central St
Rooms
Basement Full, Interior Entry
Primary Bedroom Level Second
Dining Room Flooring - Hardwood
Kitchen Flooring - Stone/Ceramic Tile
Interior
Heating Hot Water, Steam, Oil
Cooling None
Flooring Tile, Carpet, Hardwood
Appliance Range, Dishwasher, Microwave, Refrigerator, Utility Connections for Electric Range, Utility Connections for Electric Dryer
Laundry In Basement, Washer Hookup
Exterior
Garage Spaces 1.0
Utilities Available for Electric Range, for Electric Dryer, Washer Hookup
Roof Type Shingle
Total Parking Spaces 5
Garage Yes
Building
Lot Description Level
Foundation Block
Sewer Private Sewer
Water Public
Schools
Elementary Schools Central School
Middle Schools Gordon Mitchell
High Schools Eb Jr/Sr High
Others
Senior Community false
Read Less
Want to know what your home might be worth? Contact us for a FREE valuation!

Our team is ready to help you sell your home for the highest possible price ASAP
Bought with David Previti • Coldwell Banker Residential Brokerage - Hingham


