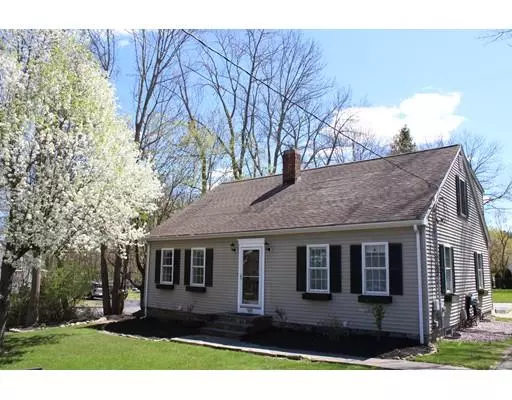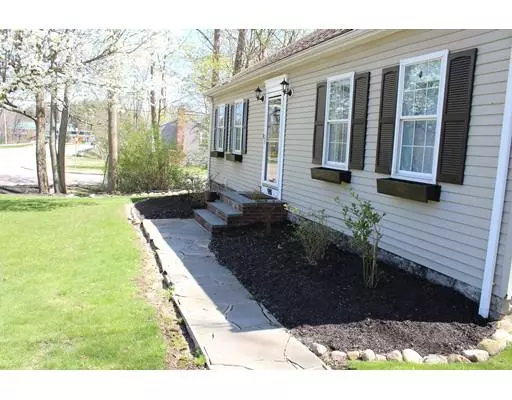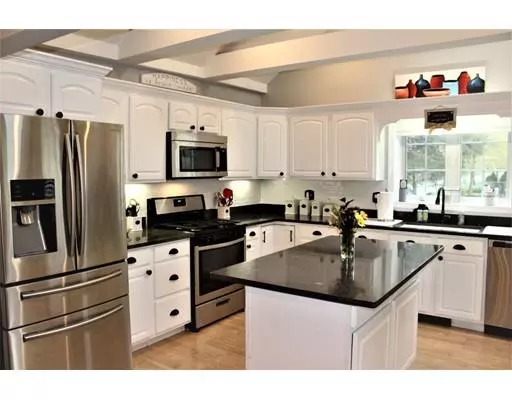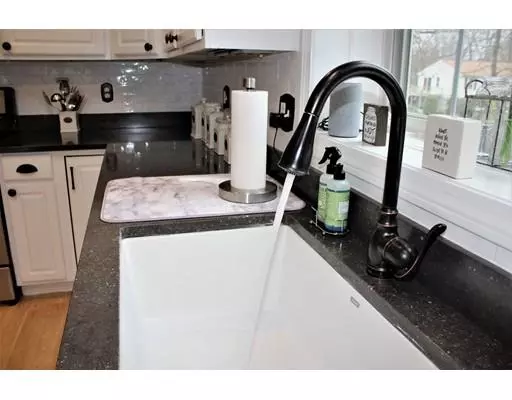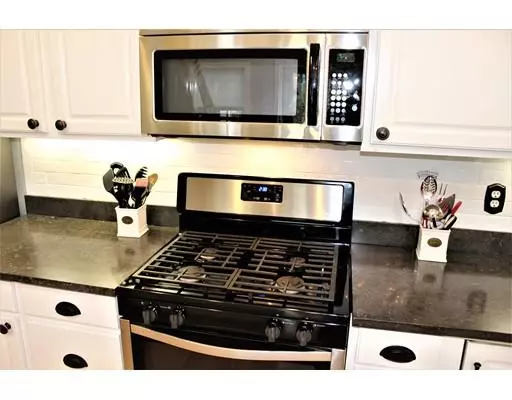$406,000
$399,900
1.5%For more information regarding the value of a property, please contact us for a free consultation.
981 Plymouth St Bridgewater, MA 02324
3 Beds
2.5 Baths
2,203 SqFt
Key Details
Sold Price $406,000
Property Type Single Family Home
Sub Type Single Family Residence
Listing Status Sold
Purchase Type For Sale
Square Footage 2,203 sqft
Price per Sqft $184
MLS Listing ID 72486887
Sold Date 06/14/19
Style Cape
Bedrooms 3
Full Baths 2
Half Baths 1
Year Built 1930
Annual Tax Amount $4,621
Tax Year 2019
Lot Size 0.330 Acres
Acres 0.33
Property Description
~WELCOME HOME TO THIS LOVELY CAPE STYLE HOME w/8 RMS/3 BEDROOMS/2.5 BATHS SITUATED ON A CORNER LOT CLOSE TO COMMUTER TRAIN TO BOSTON, SHOPPING, SCHOOLS, BRIDGEWATER STATE~OPEN KITCHEN CONCEPT w/CATHEDRAL CEILING, WHITE CABINETS, BREAKFAST ISLAND COUNTER, ALL THE APPLIANCES STAY ALONG w/BRAND NEW GAS RANGE PERFECT FOR THE COOKING CHEF IN YOU~LARGE DINING AREA OFF KITCHEN IDEAL FOR ENTERTAINING AND GATHERINGS~SEPARATE FAMILY ROOM AS WELL AS A BILLIARD/GAME ROOM OFF KITCHEN AREA~DOUBLE DOORS TO A PRIVATE IN HOME OFFICE~2nd FLR w/3 GOOD SIZE BEDROOMS AND FULL BATH OFF HALLWAY~MASTER BEDROOM w/MASTER BATH~DON'T WAIT ON THIS ONE COME TO THE FIRST SHOWINGS AT THE OPEN HOUSE ON SUNDAY APRIL 28th 11:30am TO 12:30pm~ANY, ALL OFFERS REVIEWED MONDAY APRIL 29th AFTER 6pm.
Location
State MA
County Plymouth
Zoning RC
Direction Rte 24 to Rte 104 East to Left on South St., then Right onto Summer St which turns into Plymouth St.
Rooms
Basement Full, Partially Finished, Sump Pump
Primary Bedroom Level Second
Interior
Interior Features Game Room, Home Office, Play Room
Heating Forced Air, Baseboard
Cooling Central Air, Window Unit(s)
Fireplaces Number 1
Appliance Range, Dishwasher, Microwave, Refrigerator, Washer, Dryer, Oil Water Heater, Utility Connections for Gas Range, Utility Connections for Electric Dryer
Laundry First Floor
Exterior
Community Features Public Transportation, Shopping, Golf
Utilities Available for Gas Range, for Electric Dryer
Roof Type Shingle
Total Parking Spaces 4
Garage No
Building
Lot Description Wooded
Foundation Concrete Perimeter
Sewer Public Sewer
Water Public
Read Less
Want to know what your home might be worth? Contact us for a FREE valuation!

Our team is ready to help you sell your home for the highest possible price ASAP
Bought with Ginny Wandell • Boston Connect Real Estate


